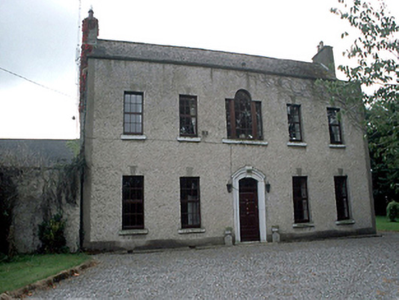Survey Data
Reg No
11336025
Rating
Regional
Categories of Special Interest
Architectural, Artistic
Original Use
Farm house
In Use As
Farm house
Date
1780 - 1820
Coordinates
321712, 248739
Date Recorded
01/08/2000
Date Updated
--/--/--
Description
Detached five-bay two-storey farmhouse c.1800, with single-bay two-storey parallel range to south-east and two-bay two-storey return to north-east. Renovated and refenestrated c.1985, with projecting entrance porch added to return. Several outbuildings and entrance gateways to site. ROOF: Double-pitched slate with concrete ridge tiles, roughcast rendered chimmeys and cast-iron rainwater goods. WALLS: Roughcast rendered with nap rendered plinth and corner strips. OPENINGS: Replacement timber casement windows with granite sills and render keystones. Venetian-style window to first floor. Replacement timber panelled door with overlight, set in segmental arched opening with moulded limestone archivolt.

