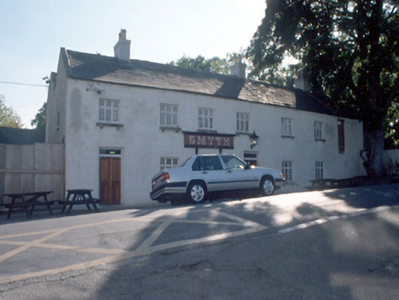Survey Data
Reg No
11336022
Rating
Regional
Categories of Special Interest
Architectural
Original Use
House
In Use As
House
Date
1830 - 1850
Coordinates
322780, 249919
Date Recorded
01/08/2000
Date Updated
--/--/--
Description
Detached six-bay two-storey house, c.1840. Single-bay extension to right, rear elevation and return, c.1895. Single-storey extension to rear, c.1999. Now in use as public house. ROOF:Concrete M-profile; slate roof with terracotta ridge tiles; newly rendered chimney stacks and clay pots (front pitch of slate). WALLS: Random rubble unusual round ended quoining to left; brick bands; fascia board with title 'Smyth' rests on timber console bracket. OPENINGS: Square-headed; brick dressed openings; granite cills supported on granite corbels; timber casements; concrete lintel brick dressed reveals; two leaf timber door with overlight; two over two timber sashes to rear. INTERIOR: Some early features survive, doors, shutters, stone + brick walls. All are exposed. Timber panelling.

