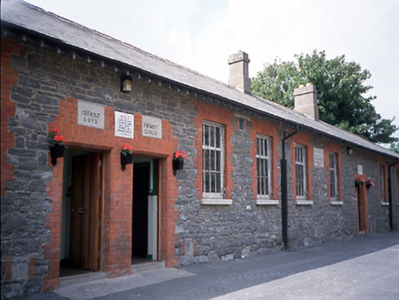Survey Data
Reg No
11335006
Rating
Regional
Categories of Special Interest
Architectural, Social, Technical
Original Use
School
Date
1885 - 1895
Coordinates
318445, 247127
Date Recorded
25/07/2000
Date Updated
--/--/--
Description
Detached thirteen-bay single-storey national school, c.1890. Three-bay gable-fronted extension to rear and five-bay single-storey rendered extension to right-hand side, built 1924. ROOF: Double pitched roof with over hanging timber eaves supported by timber brackets; double pitched roof to three bay return; with timber barge boards; slate; rendered chimney stacks with plain clay pots; PVC rainwater goods. WALLS: Rubble coursed walls with red brick dressed openings; five-bays to left are rendered to front & rear including return; quoining to sides. OPENINGS:Square headed windows; granite cills; red brick dressed openings; probably original timber casements windows; windows to extension are square headed with rendered reveals; painted granite cills and contain probably original 6/6 timber sashes with ogee sash horns; door to extension: square headed; rendered surround with rendered key stone; single granite step, 1990's timber door; rendered fascia with 'Infants' indented into it; three others doors on front façade are square headed with brick quoining; granite door steps and have granite plaques above (see other) and 1990's timber tongue and groove doors.

