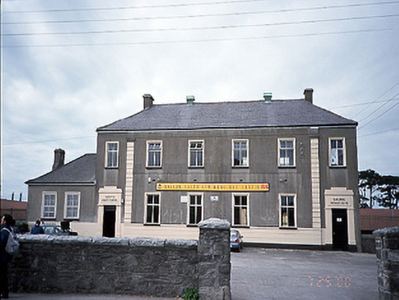Survey Data
Reg No
11335005
Rating
Regional
Categories of Special Interest
Architectural, Social
Original Use
School
Date
1855 - 1875
Coordinates
318479, 247048
Date Recorded
25/07/2000
Date Updated
--/--/--
Description
Detached six-bay two-storey national school, c.1865, with recessed end bays. ROOF: Hipped slate roof; rendered chimney stacks; two-bay extension to left; with double pitched hipped roof; asbestos cement roof tiles. WALLS: Rendered plinth course; rendered & channelled walls to grounds floor; cill level lined & scored; nap render walls; side elevation of rubble coursed stone; modern facia board extends accross front elevation. OPENINGS: Square headed windows; plastered architraves; painted stone cills; contain uPVC casements except side elevation (right) has 6/2 pane timber sash window with convex sash horns. Door entrances are square headed with 'Swords Infant Boys' and 'Swords Boys School' indented in render above; plaque/fascia above this is a stepped rendered parapet; door is flanked by rendered Tuscan pilasters; timber boarded doors with overlight above.

