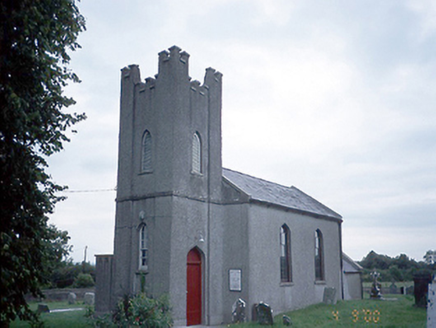Survey Data
Reg No
11333001
Rating
Regional
Categories of Special Interest
Architectural, Artistic, Social
Original Use
Church/chapel
In Use As
Church/chapel
Date
1790 - 1810
Coordinates
311718, 248669
Date Recorded
04/09/2000
Date Updated
--/--/--
Description
Detached Church of Ireland church, c.1800, with two-bay side elevation to nave. Single-bay two-stage castellated entrance tower to west and single-bay single-storey vestry to east. Set in graveyard. ROOF: Double pitched; slate; cast-iron rainwater goods; stone coping; tall rough cast rendered chimney stack with terracotta pot; castellated parapet to tower. WALLS: Rough cast rendered; nap rendered plinth.OPENINGS: Ogee arched openings; rendered reveals; granite cills; replacement timber casements; original tongue and groove timber panelled door. INTERIOR: Stained glass window, c.1900; timber panelled gallery.

