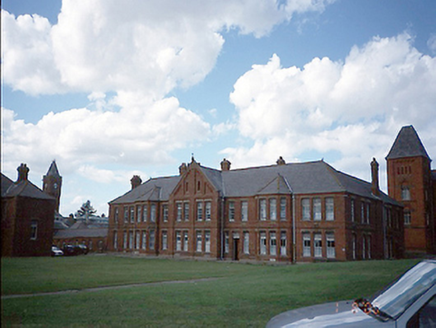Survey Data
Reg No
11330001
Rating
Regional
Categories of Special Interest
Architectural, Artistic, Social, Technical
Previous Name
Portrane Mental Hospital originally Portrane Asylum
Original Use
Hospital/infirmary
In Use As
Hospital/infirmary
Date
1880 - 1920
Coordinates
325290, 250175
Date Recorded
01/08/2000
Date Updated
--/--/--
Description
Extensive complex of multiple bay single-, two- and three- storey red brick hospital buildings, c.1900, with central breakfronts, full-height canted bays and flanking end bay towers. Complex designed by George Coppinger Ashlin. Chapel to grounds. ROOF: Hipped double pitched slate; terracotta ridge tiles; cornice; red brick chimneys; cast-iron rainwater goods. WALLS: Red brick English garden wall bond with limestone plinth course and red sandstone dressings; brick string courses, dentil courses and cornice. OPENINGS: Square headed, chamfered carved sandstone lintels and running moulded cills, brick reveals; variety of probably original timber sash and uPVC windows; round headed window openings, with hood mouldings recessed reveals, chamfered sill, timber casement windows; square headed door openings with chamfered sandstone lintels with margin glass overlight, plain glass overlight, timber panelled doors, timber and glazed doors.

