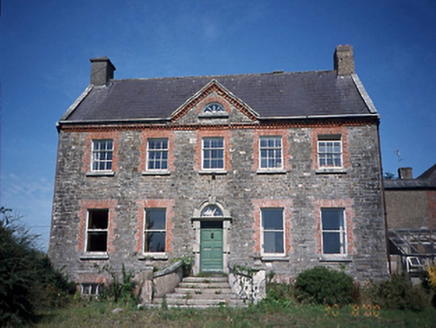Survey Data
Reg No
11329018
Rating
Regional
Categories of Special Interest
Architectural, Artistic
Original Use
Farm house
Date
1740 - 1760
Coordinates
320271, 252747
Date Recorded
30/08/2000
Date Updated
--/--/--
Description
Detached five-bay two-storey over semi basement farmhouse with dormer attic, c. 1750, with entrance approached by flight of steps. Gabled central bay with Diocletian window. Single-bay two-storey return to rear. Extended to east, c.1908, comprising single-bay two-storey linking bay, to adjoin three-bay two-storey range, c. 1750, to east, possibly originally detached. Group of detached and attached single- and two-storey outbuildings to north, arranged around a courtyard. Detached three-bay single-storey gate lodge to site. ROOF:Double pitched slate roof with terracotta ridge tiles, brick and rough cast rendered chimney stacks at gable ends and cast-iron rainwater goods; coping to gable ends. WALLS:Rubble limestone and rough cast rendered side elevation; red brick cornice to house and rubble stone farm buildings.OPENINGS:Square headed window openings with nap rendered reveals; red brick dressings, granite cills, probably original and replacement timber sash windows; roundheaded rusticated granite door surround with probably original raised and fielded timber panelled door and tri-partite timber fanlight.

