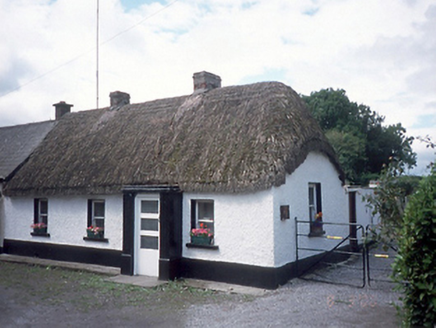Survey Data
Reg No
11328001
Rating
Regional
Categories of Special Interest
Architectural, Social
Original Use
House
In Use As
House
Date
1800 - 1900
Coordinates
319958, 252685
Date Recorded
03/08/2000
Date Updated
--/--/--
Description
Terraced four-bay single-storey thatched house, c.1850, with projecting entrance porch. Extension to rear. ROOF: Hipped thatched roof, two red brick chimney stacks. WALLS: Nap rendered plinth course, pebble dashed walls. OPENINGS: Square headed, rendered soffits, reveals, cills, single pane sashes, c.1950; timber and glass panelled door placed in projecting rendered porch with granite flat roof. Original tongue and groove door to flat roof extension to rear.

