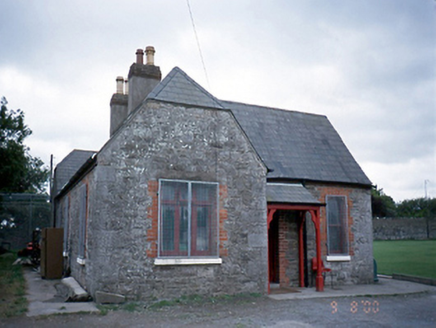Survey Data
Reg No
11324027
Rating
Regional
Categories of Special Interest
Architectural
Original Use
Gate lodge
Date
1860 - 1870
Coordinates
326595, 254916
Date Recorded
09/08/2000
Date Updated
--/--/--
Description
Detached three-bay single-storey gate lodge, c.1865, with an advanced gable-fronted left bay and veranda to central entrance. Built at same time as parsonage of Kenure Church of Ireland church. ROOF :Half-hipped to front gable; roof on an irregular plan with a central valley; terracotta ridge tiles and cement rendered chimney stacks with brick. WALLS: Rock faced limestone with tooled limestone quoins. OPENINGS: Square & segmental headed window openings with red brick dressings; granite cills; timber sash and casement windows; timber verandah with pitched slate roof; segmental headed door openings with red brick dressings; probably original timber tongue and groove door.

