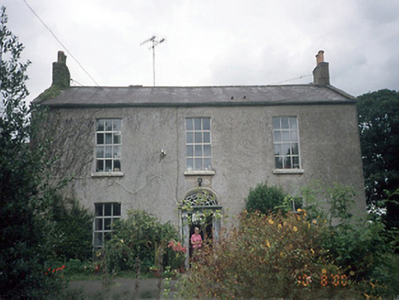Survey Data
Reg No
11324014
Rating
Regional
Categories of Special Interest
Architectural, Artistic
Original Use
Farm house
In Use As
Farm house
Date
1840 - 1860
Coordinates
327303, 254329
Date Recorded
10/08/2000
Date Updated
--/--/--
Description
Detached three-bay two-storey farmhouse, c.1850. Two-bay two-storey lean-to return to rear possibly incorporating fabric of earlier house. Rubble stone barn, c.1850 and conservatory, c.1920, to left-hand side. Rubble stone farm buildings, c.1850. Corn mill, rebuilt 1852, possibly containing fabric of an earlier mill, to site, now derelict. ROOF: Double pitched slate roof with terracotta ridge tiles and nap rendered chimney stacks to gable walls; lean-to monopitch slate roof; cast-iron rainwater goods. WALLS: Rough-cast render, rubble-stone walls and limestone quoins to mill. OPENINGS: Square headed openings with rendered reveals; granite cills, aluminium casements and timber sash windows to side and timber sash windows to front elevation; round headed timber sash to rear elevation; round headed door with leaded fanlight; fluted timber ionic columns and probably original timber panelled door.

