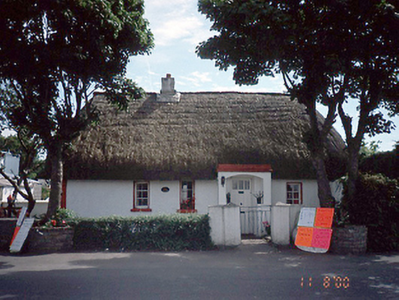Survey Data
Reg No
11323024
Rating
Regional
Categories of Special Interest
Architectural, Social
Original Use
House
In Use As
House
Date
1700 - 1800
Coordinates
321572, 254079
Date Recorded
11/08/2000
Date Updated
--/--/--
Description
Detached four-bay single-storey thatched house, c.1750, with projecting entrance porch. Two-bay extension, c.1940 and single-bay extension, c.1960. Inscribed boulder with initials 'JD' / 'FG' / '1754' in boundary wall. ROOF: Double pitched; oaten thatched; with twisted ridge having curved tip ends, centrally placed rendered chimney stack; tiled roof to extension. WALLS: Rough cast render; plaster quoins. OPENINGS: Square headed; patent reveals; painted granite cills; timber six pane casements, c.1900; 2/2 timber sash windows to side, tongue and groove door, c.1920, with three glass panes to top in segmental headed porch opening.

