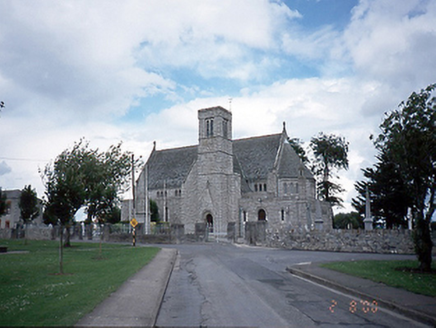Survey Data
Reg No
11323003
Rating
Regional
Categories of Special Interest
Architectural, Artistic, Scientific, Social, Technical
Original Use
Church/chapel
In Use As
Church/chapel
Date
1920 - 1930
Coordinates
321369, 254856
Date Recorded
02/08/2000
Date Updated
--/--/--
Description
Detached six-bay neo-Romanesque Catholic church, built 1924, with a full-height apse, two-bay gabled transept having a square profile single-bay three-stage entrance tower, single-storey side aisle and sacristy. Architect, J.J.Robinson. Stained glass windows by Harry Clarke. Surrounded by graveyard. ROOF: L-plan, double pitched; slate; terracotta ridge tiles; cast-iron rainwater goods. WALLS: Rockfaced snecked granite. OPENINGS: Round headed neo-Romanesque bi-partite and tri-partite windows; carved granite surrounds; round headed carved portals; timber panelled doors with decorative hinges. INTERIOR: Barrel vaulted nave; groin vaulted aisle; tri-partite clerestory windows; neo-Romanesque arcade between nave and aisle; semicircular apse with stained glass tri-partite windows; cantilevered timber balcony; niches to nave containing confessionals.

