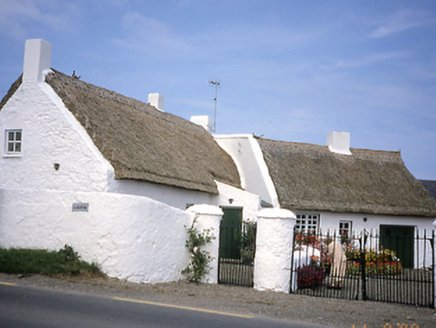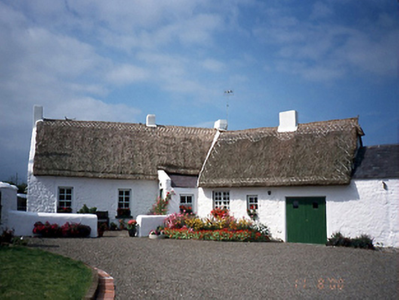Survey Data
Reg No
11318002
Rating
Regional
Categories of Special Interest
Architectural, Social
Original Use
Farm house
In Use As
Farm house
Date
1780 - 1820
Coordinates
326249, 256447
Date Recorded
11/08/2000
Date Updated
--/--/--
Description
Detached six-bay single-storey thatched farmhouse, c.1800, on an L-shaped plan in two main sections, each of three-bays, with advanced entrance porch. Attached L-shaped farmyard complex to rear. ROOF: Double pitched; thatched; four nap rendered chimney stacks; double pitch slate roof to stables; mono pitched slate roof to porch entrance. WALLS: Rubble walls; whitewashed. OPENINGS: Square headed; painted granite cills; reproduction timber sash windows; reproduction tongue and groove doors.



