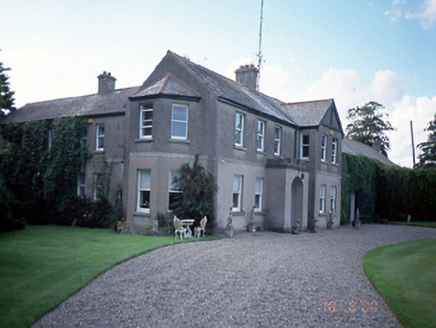Survey Data
Reg No
11314008
Rating
Regional
Categories of Special Interest
Architectural, Artistic
Previous Name
Trallie Lodge
Original Use
Farm house
In Use As
Farm house
Date
1880 - 1900
Coordinates
311095, 256083
Date Recorded
10/08/2000
Date Updated
--/--/--
Description
Detached five-bay two-storey farmhouse, c.1890, with two advanced gabled bays to right-hand side and projecting central entrance porch. Built on site of earlier house. Farmyard, c.1760, attached to right-hand side and arranged around a courtyard. ROOF: Double pitched; slate; terracotta ridge tiles; rendered chimney stacks; timber barge boards cast-iron rainwater goods; hipped slate roof to canted bay. WALLS: Rough cast render to first floor and nap render to ground floor nap rendered plinth course. OPENINGS: Square headed; patent reveals; granite cills; original 1/1 timber sashes; 2/2 timber sashes to rear door set in projecting nap rendered porch with round headed opening side and overlights; timber panelled door; terracotta tiles to porch.

