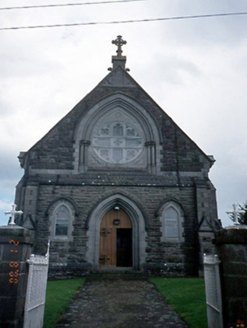Survey Data
Reg No
11313008
Rating
Regional
Categories of Special Interest
Architectural, Artistic, Social, Technical
Original Use
Church/chapel
In Use As
Church/chapel
Date
1875 - 1925
Coordinates
307175, 258621
Date Recorded
21/08/2000
Date Updated
--/--/--
Description
Detached three-bay gable-fronted Catholic church, c.1900, with seven-bay side elevation. Gable-fronted projecting entrance porch to north, three-bay single-storey sacristy to south, polygonal apse to east. ROOF: Double pitched slate; limestone coping capped with crosses at apex; cast-iron cresting; terracotta ridge tiles; cast-iron rainwater goods. WALLS: Snecked and rockfaced limestone; tooled limestone quoins; buttresses limestone brackets to side elevations support gutter. OPENINGS: Gothic arched openings with quoined limestone surrounds and hood mouldings; original tongue and groove doors with ornate hinges; rose window to front gable flanked by Romanesque columns Y-tracery to side elevation windows; quatrefoil openings in limestone; surround to side elevations of porch. INTERIOR: Exposed timber truss ceiling; stained glass windows, c.1900; timber floor boards and terracotta tiles to centre aisle; timber gallery above entrance vestibule accessed by a cast-iron spiral staircase; ornate marble altar and reredos.

