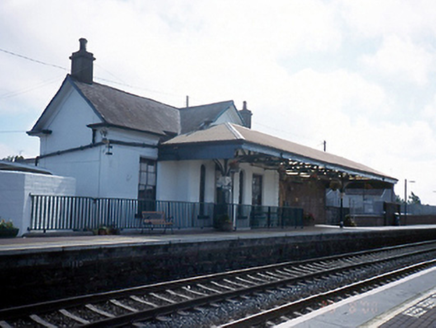Survey Data
Reg No
11311036
Rating
Regional
Categories of Special Interest
Architectural, Artistic, Technical
Original Use
Railway station
In Use As
Railway station
Date
1840 - 1860
Coordinates
324653, 259861
Date Recorded
28/08/2000
Date Updated
--/--/--
Description
Detached three-bay single-storey railway station, c.1850, with a gabled central breakfront and a cast-iron platform canopy. Single-bay curved extension, c.1880, and single-bay extension, c.1970, to rear. Detached two-storey gable-fronted signal box, c.1850, now disused. ROOF: T-plan; double pitched; slate terracotta ridge tiles; timber barge boards; cast-iron rainwater goods; rendered chimneys; plastic roof to platform canopy; Ornate cast-iron columns and trusses to canopy; double pitched slate signal box roof with decorative timber barge boards and finial. WALLS: Nap rendered; plaster quoins; moulded cornice to curved extension; red & vitrified brick to platform building. OPENINGS: Original windows to platform side; square headed to either side of roundheaded windows to central bay; canted rendered surrounds; stone cills; timber lattice windows and sash windows; replacement timber doors; timber casements to extension to right, c.1970. INTERIOR: Remodelled; some original doors.

