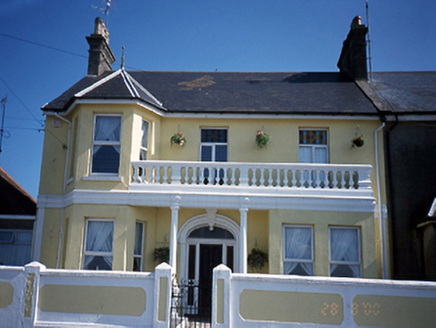Survey Data
Reg No
11311024
Rating
Regional
Categories of Special Interest
Architectural, Artistic
Original Use
House
In Use As
House
Date
1905 - 1910
Coordinates
325518, 260832
Date Recorded
28/08/2000
Date Updated
--/--/--
Description
End-of-terrace three-bay two-storey house, built 1906, on a rectangular plan. One of a terrace of four. Pitched slate roof with ridge tiles, rendered chimney stacks having stringcourses below ogee-detailed cornice capping supporting terracotta or yellow terracotta octagonal or tapered pots, and cast-iron rainwater goods on timber eaves boards retaining cast-iron downpipes. Rendered walls bellcast over rendered plinth with pilasters to corners (ground floor) supporting "Cavetto" cornice on pulvinated frieze on entablature. Segmental-headed central door opening with columns on pedestals supporting "Cavetto" cornice on pulvinated frieze on entablature below balustraded parapet, and moulded surround with hood moulding centred on keystone framing timber panelled door having sidelights on panelled risers below overlight. Square-headed window openings with sills, and concealed dressings framing replacement casement windows replacing one-over-one timber sash windows. Set back from line of road with rendered panelled piers to perimeter having pyramidal capping supporting wrought iron gate.

