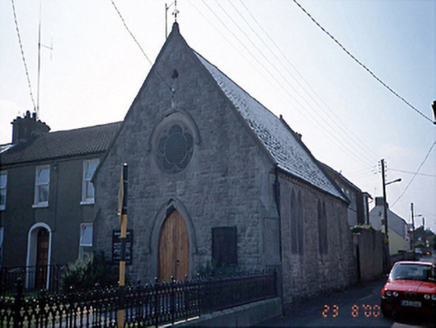Survey Data
Reg No
11311011
Rating
Regional
Categories of Special Interest
Architectural, Artistic, Social, Technical
Original Use
Church/chapel
In Use As
Church/chapel
Date
1875 - 1885
Coordinates
325425, 260526
Date Recorded
23/08/2000
Date Updated
--/--/--
Description
Corner-sited semi-detached gable-fronted Methodist church, built 1880, with three-bays to side elevation. ROOF: Double pitched; artificial slate; concrete ridge tiles; cast-iron cross to apex of front gable; cast-iron rainwater goods; stone coping. WALLS: Snecked rockfaced limestone; buttresses to corners; brick corbels to eaves. OPENINGS: Gothic arched door opening; limestone hood moulding; tongue and groove double doors; rose window to gable with hood moulding; pointed arched bi-partite windows to side elevation with quoined limestone surrounds; red brick to rear elevation windows; small trefoil opening to front gate

