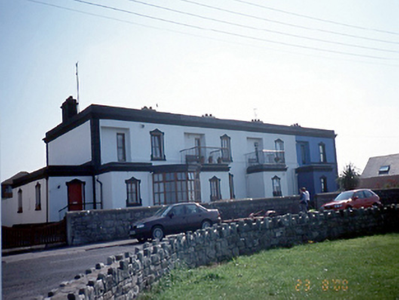Survey Data
Reg No
11311004
Rating
Regional
Categories of Special Interest
Architectural
Original Use
House
In Use As
House
Date
1850 - 1900
Coordinates
325599, 261138
Date Recorded
23/08/2000
Date Updated
--/--/--
Description
Terrace of four two-bay two-storey houses, c.1875, with projecting entrance porches. ROOF: Concealed by parapet; nap rendered chimney stack to party walls with clay pots. WALLS: Nap rendered; plaster quoins; cornice to porches and parapets; plaster cill course to first floor. OPENINGS: Square headed openings; low relief plaster pedimented lugged and knee surrounds; replacement timber & uPVC windows; original tongue and groove timber doors.

