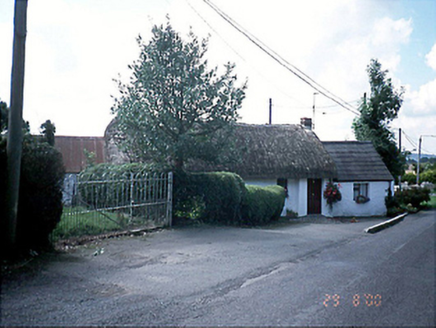Survey Data
Reg No
11310002
Rating
Regional
Categories of Special Interest
Architectural, Social
Original Use
House
In Use As
House
Date
1750 - 1850
Coordinates
325494, 261184
Date Recorded
29/08/2000
Date Updated
--/--/--
Description
Detached four-bay single-storey thatched house, c.1790, with projecting entrance porch. Single-bay single-storey extension to left, c.1900. Two-bay single-storey farm building, c.1800, to left. ROOF: Double pitched thatched roof with two brick chimney stacks; double pitched slate and tar roof to right bay and double pitched corrugated iron roof to left. WALLS: Nap rendered over rubble stone walls. OPENINGS: Square headed with nap rendered reveals and cills; timber sash and casement windows; timber panelled door, c.1980.

