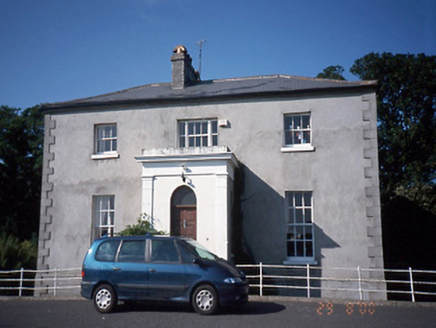Survey Data
Reg No
11309004
Rating
Regional
Categories of Special Interest
Architectural, Artistic
Original Use
Rectory/glebe/vicarage/curate's house
In Use As
House
Date
1820 - 1840
Coordinates
319854, 261017
Date Recorded
29/08/2000
Date Updated
--/--/--
Description
Detached three-bay two-storey over basement glebe house, built 1830, with projecting entrance porch. Single-bay two-storey extension to rear, c.1990. Two-storey rubble stone coach house to rear. ROOF: Hipped concrete asbestos tiled roof with terracotta ridge tiles and limestone chimney stack with terracotta pots. WALLS: Cement rendered with quoins; limestone plinth course and ruled and limed basement; nap rendered porch with flanking pilasters and moulded cornice.OPENINGS: Square headed; round headed stairhall windows and tri-partite and windows with cement rendered reveals; limestone cills; 6/6 and 3/3 timber sash windows; roundheaded door openings with rendered reveals and timber panelled door with fanlight having narrow round headed sidelight to side elevation of entrance porch

