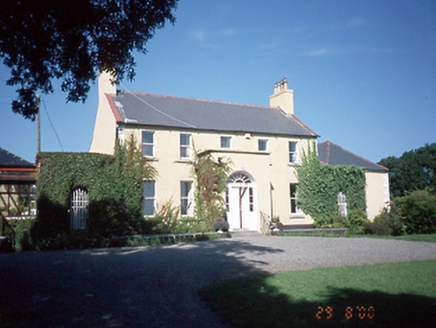Survey Data
Reg No
11309001
Rating
Regional
Categories of Special Interest
Architectural, Artistic
Original Use
House
In Use As
House
Date
1770 - 1800
Coordinates
319477, 261671
Date Recorded
29/08/2000
Date Updated
--/--/--
Description
Detached five-bay two-storey over basement house, c.1785, flanked by single-bay single-storey over basement wings, and having projecting entrance porch. Farmyard complex to rear. ROOF: Double pitched concrete asbestos tiled roof with terracotta ridge tiles; nap rendered chimney stacks at gable ends with clay pots. WALLS:Nap rendered with quoins; nap rendered plinth course.OPENINGS: Square headed windows with nap rendered reveals, limestone cills, timber sash and casement windows; Round headed window in wings; round headed door opening set in porch with tongue and groove timber double door, timber fanlight approached by limestone steps within porch; probably original raised and fielded panelled door with glazed upper panels; radial timber fanlight probably original timber sash and leaded windows in farmbuildings.

