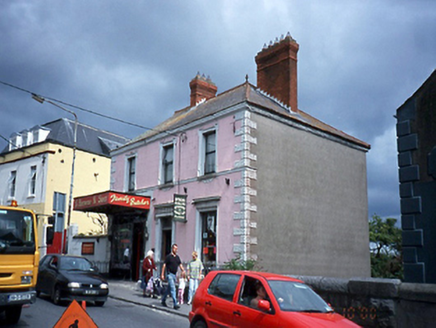Survey Data
Reg No
11305042
Rating
Regional
Categories of Special Interest
Architectural, Artistic
Original Use
House
In Use As
House
Date
1880 - 1900
Coordinates
320289, 263722
Date Recorded
08/10/2000
Date Updated
--/--/--
Description
Detached three-bay two-storey over basement house, c.1890, with residential entrance door to right. Shopfront to left, c.1950. ROOF: Hipped slate roof with comb and single bridge tiles; terracotta ridge finial; two red brick chimney stacks & terracotta pots; cast-iron gutters on mould cornice. WALLS: Rendered lined and ruled with verminculated quoining and moulder rendered string course at 1st floor cill level; moulded plaster cornice to front & side elevation; nap rendered lined and ruled side elevation. OPENINGS: Square headed window openings with plaster kneed surround & entablature to ground floor; lugged plaster 1st floor surrounds with scroll based aprons, all with limestone cills, uPVC casement windows; square headed door opening; painted doorcase comprising shopfront; comprising chrome framed polished Bakelite clapping; plate glass display window; glazed timber doorleaf; limestone consoles support elaborate wrought-iron canopy frame. INTERIOR: 19th century butcher shop to left of entrance hall.

