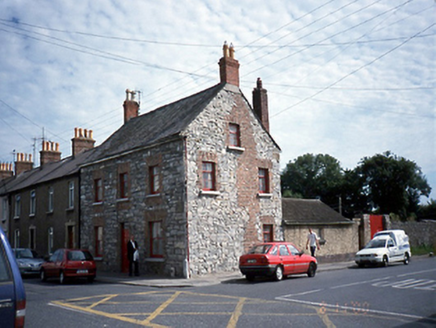Survey Data
Reg No
11305034
Rating
Regional
Categories of Special Interest
Architectural
Original Use
House
In Use As
House
Date
1840 - 1860
Coordinates
320286, 263375
Date Recorded
08/11/2000
Date Updated
--/--/--
Description
Corner-sited end-of-terrace three-bay two-storey house with attic storey, c.1850, having exposed roughly dressed rubble stone. Original render removed. ROOF: Double pitched slate roof with clay ridge tiles and red brick chimney stacks flush with side elevations with moulded terracotta and clay pots, subsidiary double pitched roof to rear with file roof material. WALLS: Exposed coursed rubble limestone walls with nap render plinth course; rough cast render rear elevation extension; limestone wheel guard to righthand corner. OPENINGS: Square headed window openings with red brick dressed with aprons on façade only; rendered soffits; red brick reveals; limestone cills with 2/2 single pane and 3/6 timber sash windows all cylinder glass; square headed door opening with rendered soffit & reveals, surround headed original timber door frame with leaded overlight with crossed arrows & husk roundel & cylinder glass.

