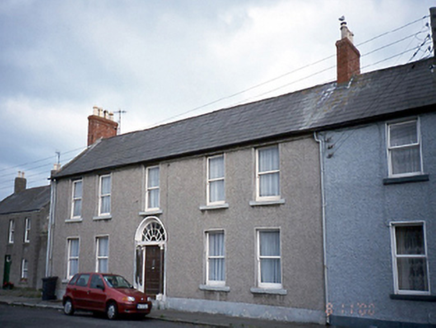Survey Data
Reg No
11305028
Rating
Regional
Categories of Special Interest
Architectural, Artistic
Original Use
House
In Use As
House
Date
1820 - 1840
Coordinates
320523, 263614
Date Recorded
08/11/2000
Date Updated
--/--/--
Description
End-of-terrace five-bay two-storey over concealed basement house, c.1830, retaining original fenestration and elaborate doorcase. ROOF: M-profile double pitched slate roof; terracotta roof ridge tiles; red brick chimney stacks; clay pots; cast-iron rainwater goods. WALLS: Rough cast render with nap rendered plinth course. OPENINGS: Square headed; rendered surrounds; granite cills; original 1/1 timber sash windows; round headed plaster surround containing original fanlight and spherical detailing surrounding fanlight; elaborate timber doorcase with Ionic columns and pilasters with carved timber panels placed between; columns & pilasters with foliated design and lion's heads.

