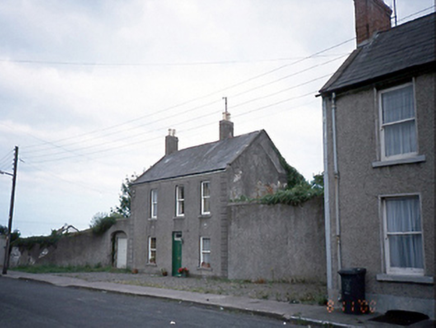Survey Data
Reg No
11305027
Rating
Regional
Categories of Special Interest
Architectural, Artistic
Original Use
House
In Use As
House
Date
1840 - 1850
Coordinates
320542, 263630
Date Recorded
08/11/2000
Date Updated
--/--/--
Description
Detached three-bay two-storey house, c.1845, retaining original fenestration. Carriageway arch attached to left-hand side. ROOF: Double pitched; slate; terracotta ridge tiles; rendered chimney stacks; clay pots; uPVC gutter. WALLS: Nap rendered plinth course; rough cast render with nap rendered; channelled quoins. OPENINGS: Square headed windows; rendered soffit and reveal; limestone cills; 1/1 timber sashes; cylinder glass; square headed original overlight; four panelled timber door.

