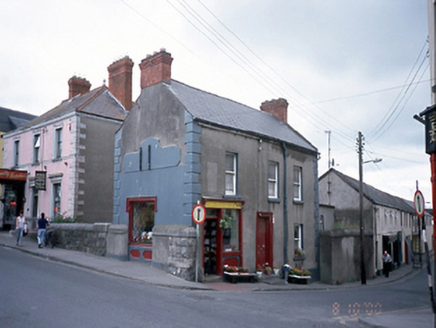Survey Data
Reg No
11305015
Rating
Regional
Categories of Special Interest
Architectural, Artistic
Original Use
House
In Use As
House
Date
1840 - 1860
Coordinates
320294, 263709
Date Recorded
08/10/2000
Date Updated
--/--/--
Description
Corner-sited detached three-bay two-storey over basement house, c.1850, with single-bay timber shopfront to ground floor. Single-bay single-storey extension to east, c.1940. ROOF: Double pitched slate; terracotta roof ridge tiles; red brick stacks; stepped cornice; yellow clay pots; cast-iron rainwater goods. WALLS: Nap rendered; lined and ruled; quoining & moulded rendered & painted detailing to gable end; red brick English garden wall bond; basement with stone plinth course above nap rendered lined & ruled façade. OPENINGS: Shopfront to front façade consists of timber pilasters supporting narrow fascia with bracketed ends. Timber and glazed door with fixed overlight to left, while moulded stucco stallrise supporting fixed display window to right.

