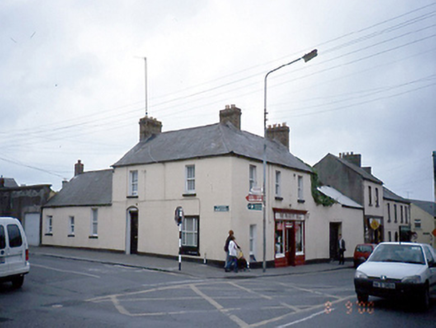Survey Data
Reg No
11305013
Rating
Regional
Categories of Special Interest
Architectural, Artistic
Original Use
House
In Use As
House
Date
1840 - 1860
Coordinates
320218, 263820
Date Recorded
08/09/2000
Date Updated
--/--/--
Description
Corner-sited detached three-bay two-storey house, c.1850, with three-bay single storey return to rear. Timber shopfront to ground floor. ROOF:Two double pitched slates roofs adjoining at right angles to form L-shaped plan; double pitched roof to rear extension; yellow brick stacks; clay pots; terracotta roof ridge tiles. WALLS: Nap rendered with rendered plinth course; cast-iron street sign to Railway Street frontage. OPENINGS:Side elevation, door segmental headed recessed arch with rendered reveals & soffit contains original timber & glass panelled door with early letter box & knocker; limestone door step; all windows square headed painted cills; single pane sashes; convex sash horns except for ground floor to right of shop which has chamfered cills extension windows retain 2/2, 1/1 timber sashes and ground floor window to side elevation rendered reveals flush fixed multipane, textured glass window with timber frame. Shopfront- early timber shopfront having four slender plain pilasters with moulded timber dentil fascia with applied lettering stating "The Fashion Hall"; beneath is rectangular overlight with two leaf glass & timber panelled door flanked by rendered stall risers with large plate glass fixed windows above.

