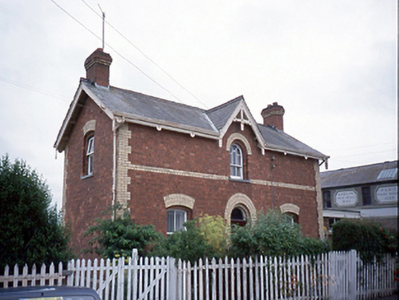Survey Data
Reg No
11305002
Rating
Regional
Categories of Special Interest
Architectural, Artistic
Original Use
Station master's house
In Use As
House
Date
1850 - 1870
Coordinates
320385, 263957
Date Recorded
08/09/2000
Date Updated
--/--/--
Description
Detached three-bay two-storey station master's house, c.1860, with gabled dormer over central bay. Single-storey extension to south-west gable, c.1960. ROOF: Double pitch; slate roof; with decorative carved timber barge boards, cast-iron rainwater; yellow brick cornice; brick chimneys stacks; terracotta pots. WALLS: Red brick English garden wall bond wall; yellow brick dressing and string course; yellow brick moulded coping to projecting red brick plinth course.OPENINGS:Yellow brick segmental headed windows chamfered limestone cills, stepped red brick soffits and reveals; 2/2 timber sashes with original glass; timber casements in places; front door has round headed yellow brick stepped surround; limestone door step; cylinder glass plain fanlight; reproduction panelled timber door; yellow brick round headed opening to first floor central bay, stepped reveals, chamfered sill, 3/3 round headed timber sash window.

