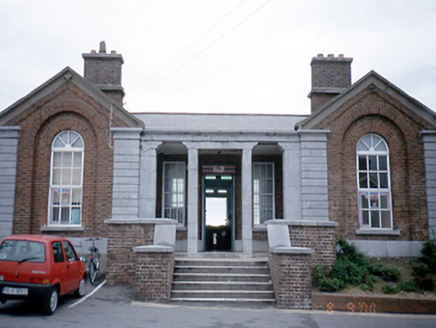Survey Data
Reg No
11305001
Rating
Regional
Categories of Special Interest
Architectural, Artistic
Original Use
Railway station
In Use As
Railway station
Date
1850 - 1855
Coordinates
320342, 263950
Date Recorded
08/09/2000
Date Updated
--/--/--
Description
Detached five-bay single-storey Italianate style railway station, built 1853, with three-bay central limestone entrance porch flanked by advanced pedimented single-bays. Design by George Papworth. ROOF: H-plan; double pitched roofs intersecting with hipped roofs; slate coated in type some slate replacement tiles; brick chimney stacks; limestone coping and cornice; clay pots; cast-iron rainwater goods. WALLS:Red brick laid in Flemish bond, limestone and concrete plinth course, lime chanelled pilasters.OPENINGS: Round headed brick recessed arch brick reveals, 6/6 timber casements (1980's) limestone sills with cill gards; also square headed openings; brick reveals limestone sill retain 6/6 1853, windows survive in some sections;6/1 also main two leaf timber door located in recessed portic of limestone consisting on central square headed opening flanked by rounded headed openings. INTERIOR: Original timber shuttersl original plaster dentil cornice; ticket room has original timber presses.

