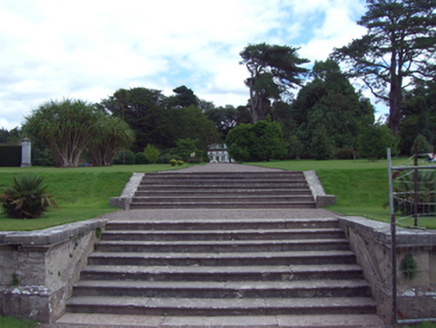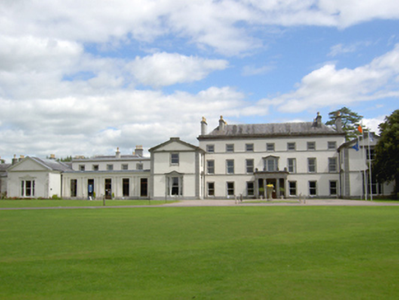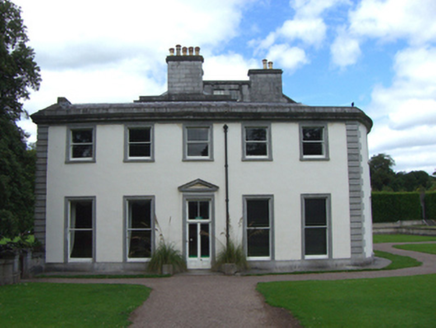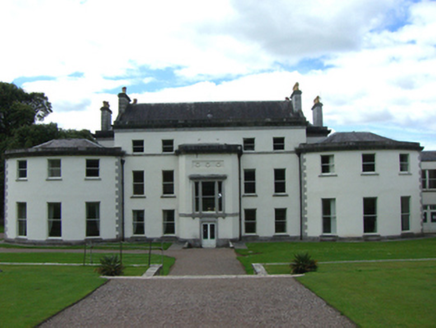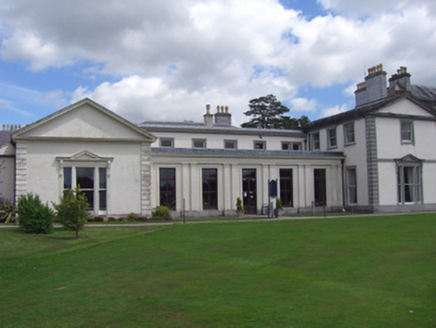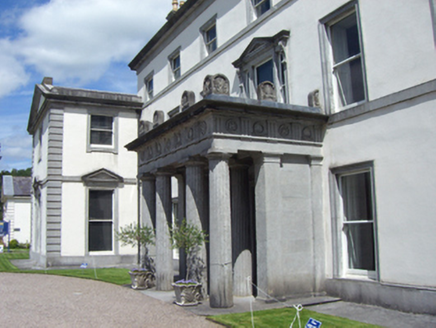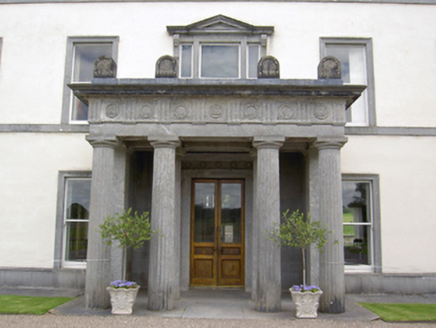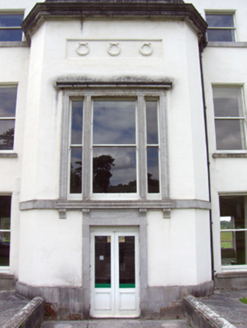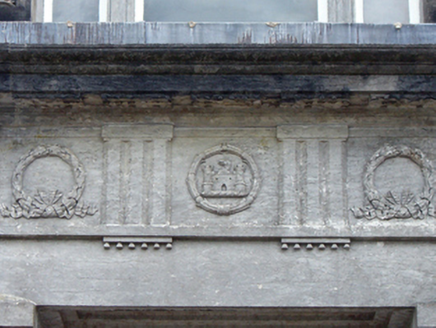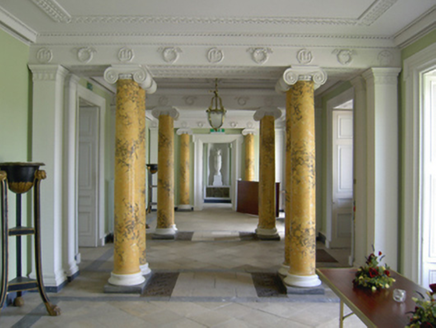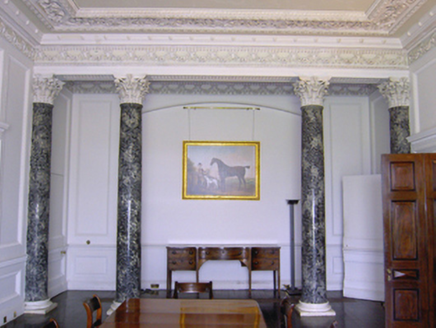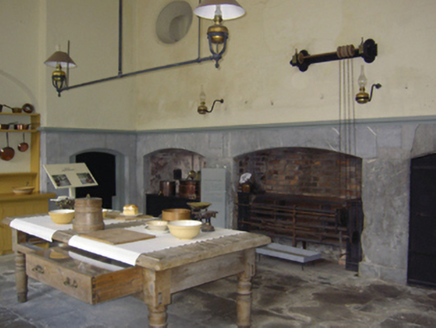Survey Data
Reg No
20907572
Rating
National
Categories of Special Interest
Architectural, Artistic, Historical, Social
Previous Name
Foaty House
Original Use
Country house
In Use As
Museum/gallery
Date
1750 - 1770
Coordinates
179151, 71268
Date Recorded
23/07/2007
Date Updated
--/--/--
Description
Detached seven-bay three-storey with attic storey country house, built c. 1760, altered and enlarged c. 1825, entrance portico to front (west) elevation, flanking projecting gable-fronted single-bay two-storey wings with bowed rear (east) elevations and extension to north elevation comprising five-bay single-storey arcaded block, with five-bay two-storey block to rear, terminated by single-bay single-storey gable-fronted pavilion. Now in use as museum. Skirt slate roof with cut limestone parapets and chimneystacks. Pitched slate roofs to flanking wings. Hipped slate roof to two-storey extension to north, flat-roof to single storey block and pitched slate roof to pavilion. Cast-iron rainwater goods. Rendered walls with cut limestone quoins, sill courses and plinth. Carved limestone string and eaves courses to flanking wings. Rendered walls to extension to north, with rendered quoins and pilasters. Square-headed diminishing window openings with carved limestone surrounds and one-over-one pane timber sliding sash windows. Square-headed tripartite window openings to central bay and ground floor of flanking wings having carved limestone surrounds with decorative console brackets supporting cornices featuring pediment to central opening, with one-over-one pane timber sliding sash windows. Tripartite opening to ground floor of pavilion terminating north extension, having render surround and one-over-one pane timber sliding sash windows. Carved limestone portico comprising free-standing fluted Tuscan columns and engaged pilasters supporting frieze and cornice. Square-headed door opening with timber panelled half-glazed double-leaf doors. Retains interior features such as decorative plasterwork and yellow scagolia Ionic columns to entrance hall. Terraced garden to rear (east) with cut limestone flights of steps and retaining walls.
Appraisal
Historically important country house and demesne, seat of the Barry-Smith family until 1975 and altered and enlarged to the design of one of the most influential architects in Ireland during the nineteenth century, Sir Richard Morrison. Originally a hunting lodge, Fota was enlarged into a "Regency mansion of stucco" in the early nineteenth century by John Barry-Smith. The original seven-bay house remained the centrepiece of Morrison's classical composition, enlivened by the finely crafted Grecian limestone portico and tripartite opening above. The addition of flanking wings is a classical Palladian-style feature, this style further referenced in the suggestion of pediments on the gable-fronts. The Fota House demesne once comprised the whole island, the survival of its notable demesne structures, distinguished gardens and formal layout adds significantly to Ireland's national heritage.
