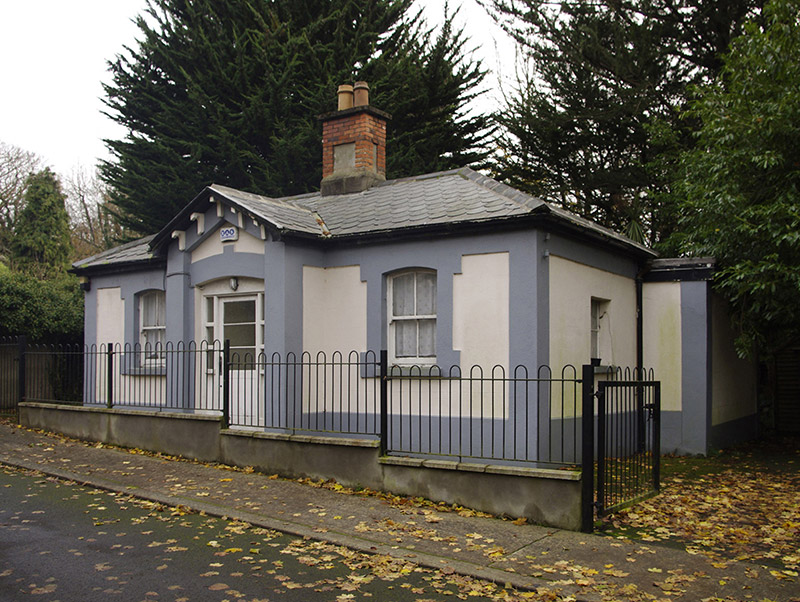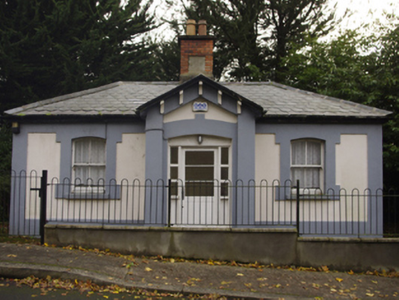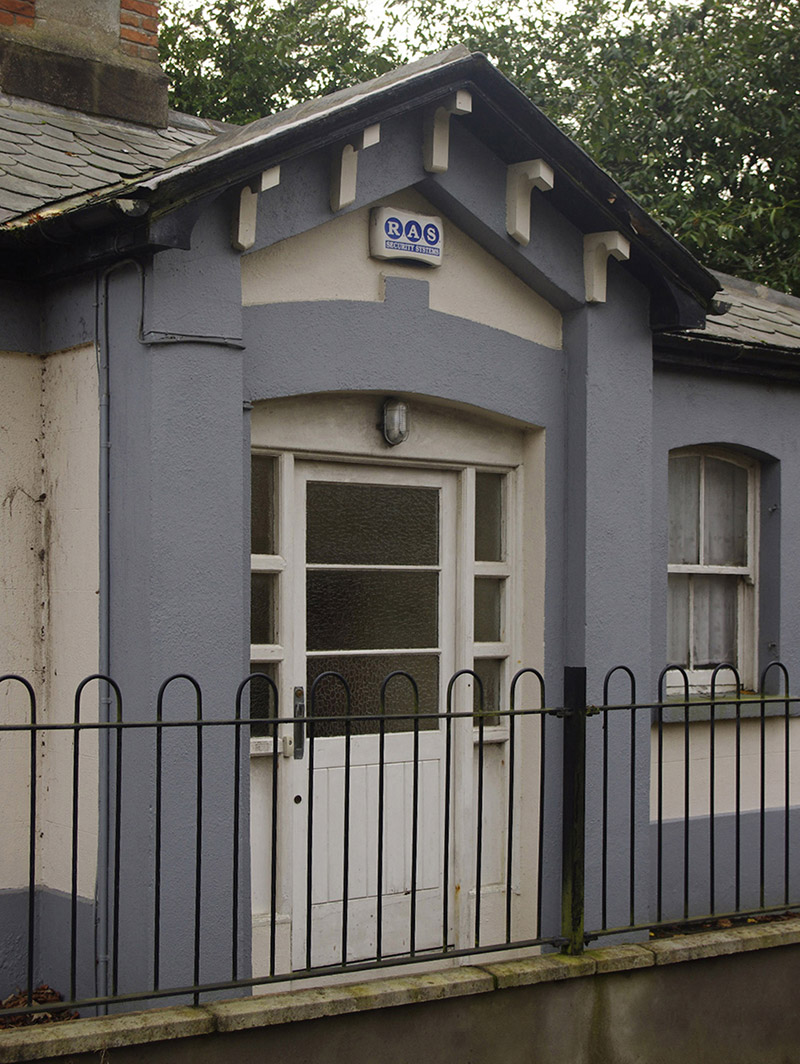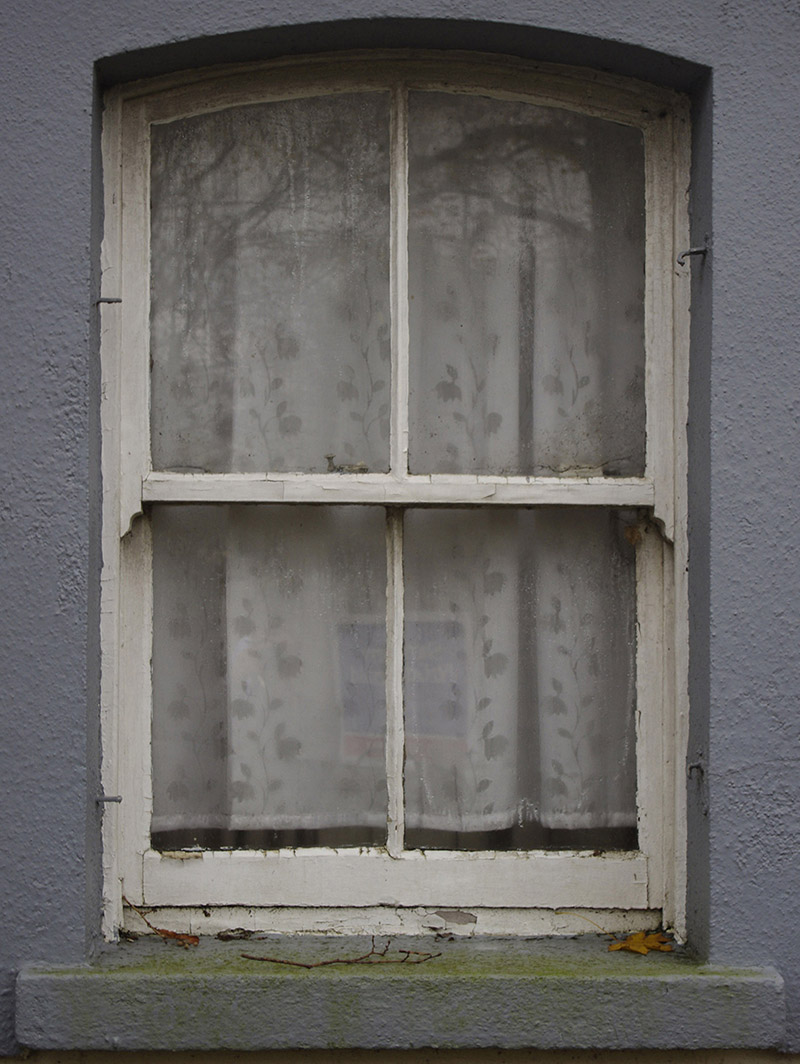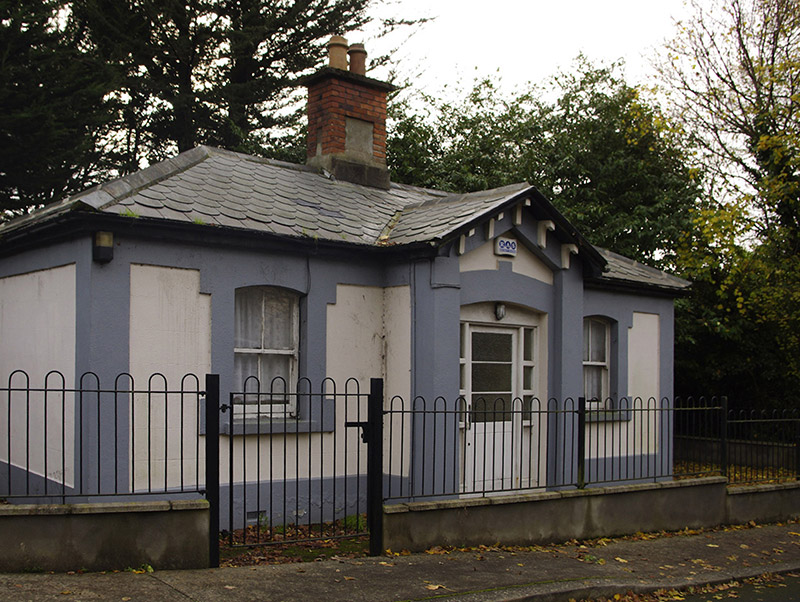Survey Data
Reg No
60260258
Rating
Regional
Categories of Special Interest
Architectural, Artistic
Previous Name
Caerleon originally Gortmore
Original Use
Gate lodge
Date
1844 - 1866
Coordinates
324879, 224883
Date Recorded
12/04/2016
Date Updated
--/--/--
Description
Detached three-bay single-storey gate lodge, extant 1866, on a T-shaped plan centred on single-bay single-storey gabled advanced porch. Now disused. Hipped fish scale-detailed slate roof on a T-shaped plan centred on pitched (gabled) fish scale-detailed slate roof (porch), clay ridge tiles, red brick Running bond panelled central chimney stack on rendered chamfered base having moss-covered capping supporting terracotta or yellow terracotta tapered pots, timber bargeboards to gable on rendered consoles, and cast-iron rainwater goods on timber eaves boards on box eaves retaining cast-iron downpipes. Rendered, ruled and lined walls on rendered plinth with rendered monolithic piers to corners supporting rendered band to eaves. Hipped square-headed central door opening in camber-headed recess with timber mullions framing glazed timber boarded door having sidelights. Camber-headed flanking window openings with cut-granite sills, and rendered lugged surrounds framing two-over-two timber sash windows. Set back from line of road at entrance to grounds of Kylemore.
Appraisal
A gate lodge contributing positively to the group and setting values of the Kylemore estate with the architectural value of the composition suggested by such attributes as the symmetrical footprint centred on a windbreak-like porch; and the John Skipton Mulvany (1813-70)-like elongated consoles embellishing a roof showing a fish scale-detailed slate finish. Having been reasonably well maintained, the elementary form and massing survive intact together with substantial quantities of the original fabric, thus upholding the character or integrity of a gate lodge making a pleasing visual statement in Church Road.
