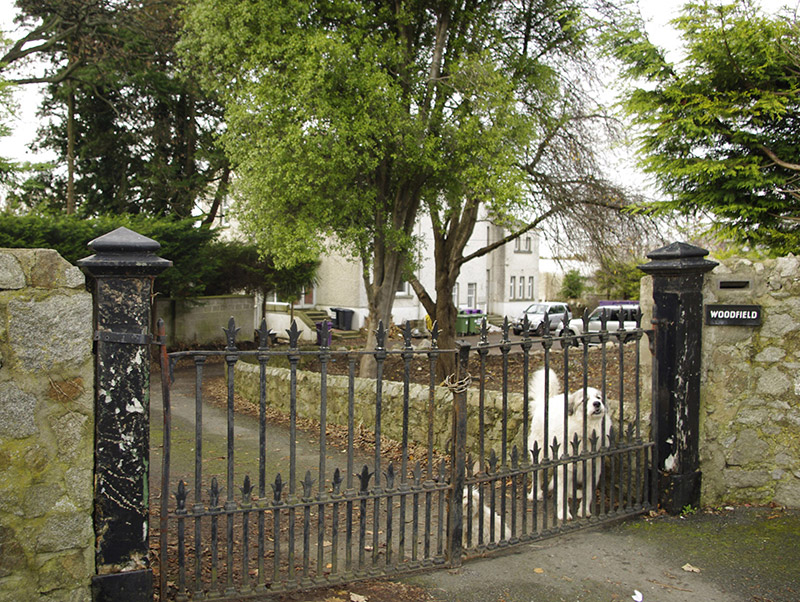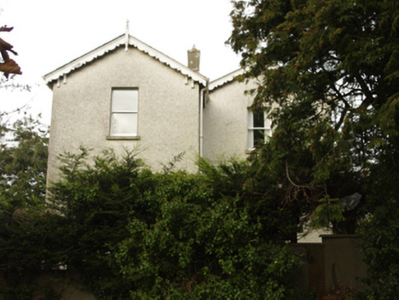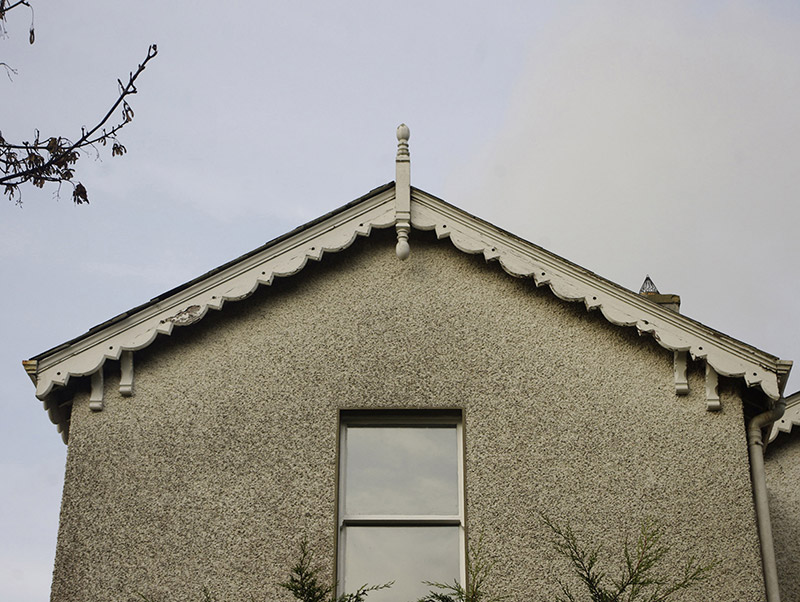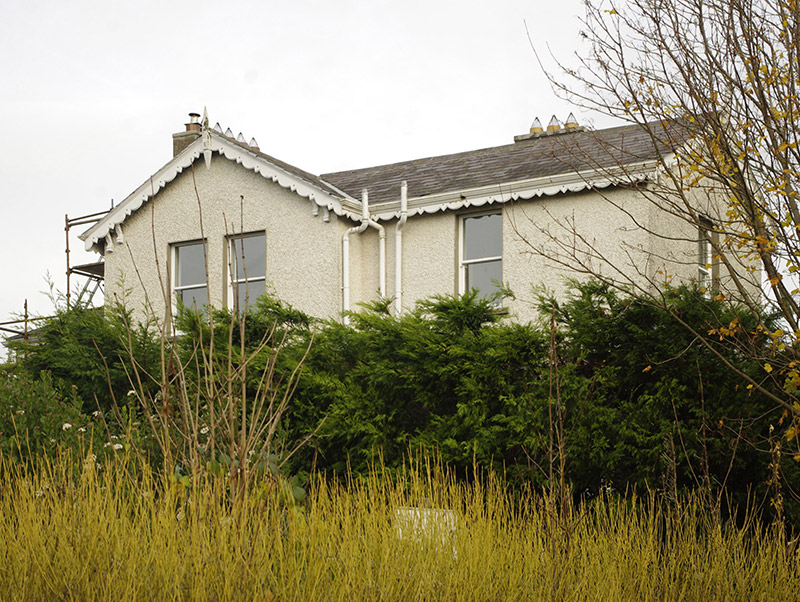Survey Data
Reg No
60260254
Rating
Regional
Categories of Special Interest
Architectural, Artistic, Historical, Social
Previous Name
Killiney Rectory
Original Use
Rectory/glebe/vicarage/curate's house
Date
1875 - 1880
Coordinates
324916, 224689
Date Recorded
12/04/2016
Date Updated
--/--/--
Description
Detached two-bay (two-bay deep) two-storey over part raised basement double gable-fronted Church of Ireland rectory, built 1877, on an L-shaped plan with single-bay two-storey gabled projecting end bay. Occupied, 1901; 1911. For sale, 2013. Now disused. Pitched double gable-fronted (M-profile) and hipped (north) slate roof on an L-shaped plan with clay ridge tiles, rendered central chimney stack on rendered base with rendered "wallhead" chimney stack (north) on rendered base having lichen-spotted capping supporting terracotta or yellow terracotta pots, decorative timber bargeboards to gables on paired timber consoles with timber finials to apexes, and cast-iron rainwater goods on decorative timber eaves boards on exposed timber rafters retaining cast-iron downpipes. Roughcast walls bellcast on rendered base. Segmental-headed door opening approached by flight of seven cut-granite steps with encaustic tiled threshold, concealed dressings having bull nose-detailed reveals framing timber panelled double doors having sidelights on diagonal timber boarded panelled risers below fanlight. Square-headed window openings with cut-granite sills, and concealed dressings framing one-over-one timber sash windows. Camber-headed window openings (west) with cut-granite sills, and concealed dressings framing one-over-one timber sash windows. Square-headed window openings (first floor) with cut-granite sills, and concealed dressings framing one-over-one timber sash windows. Camber-headed window openings (east) with cut-granite sills, and concealed dressings framing one-over-one timber sash windows. Interior including (ground floor): hall retaining carved timber surrounds to door openings framing timber panelled doors, moulded plasterwork cornice to ceiling, staircase on a dog leg plan with balusters supporting carved timber banister terminating in finial-topped bull nose-detailed timber newel, and carved timber surrounds to door openings to landing framing timber panelled doors; drawing room (south-west) retaining carved timber surround to door opening framing timber panelled door with carved timber surrounds to window openings framing timber panelled shutters on panelled risers, chimneypiece, and picture railing below moulded plasterwork cornice to ceiling centred on plasterwork ceiling rose; dining room (north-west) retaining carved timber surround to door opening framing timber panelled door with carved timber surround to window opening framing timber panelled shutters on panelled risers, cut-veined red marble chimneypiece, and picture railing below moulded plasterwork cornice to ceiling centred on decorative plasterwork ceiling rose; study (east) retaining carved timber surround to door opening framing timber panelled door with carved timber surround to window opening framing timber panelled shutters on panelled risers, cut-veined red marble chimneypiece, and picture railing below moulded plasterwork cornice to ceiling; (first floor): carved timber surrounds to door openings framing timber panelled doors with carved timber surrounds to window openings framing timber panelled shutters. Set in unkempt landscaped grounds with chamfered piers to perimeter having shallow pyramidal capping supporting flat or wrought iron double gates.
Appraisal
A rectory representing an integral component of the later nineteenth-century built heritage of south County Dublin (Irish Ecclesiastical Gazette 1st November 1877, 345) with the architectural value of the composition, one erected with the financial assistance of a loan of £900 from the Commissioners of Public Works in Ireland under the Glebe Loan (Ireland) Act, 1870, suggested by such attributes as the deliberate alignment maximising on scenic vistas overlooking gently rolling grounds with the Dublin Mountains as a picturesque backdrop in the distance; the compact plan form; the diminishing in scale of the openings on each floor producing a graduated visual impression with the principal "apartments" defined by coupled or multipartite openings; and the decorative timber work embellishing the roof. Having been well maintained, the form and massing survive intact together with substantial quantities of the original fabric, both to the exterior and to the interior where contemporary joinery; restrained chimneypieces; and sleek plasterwork refinements, all highlight the artistic potential of a rectory forming part of a self-contained group alongside the adjacent Saint Matthias' Church (Killiney-Ballybrack) (see 60260255) and parochial hall (see 60260256) with the resulting ecclesiastical ensemble making a pleasing visual statement in Church Road. NOTE: Occupied by the Killiney-Ballybrack parish Church of Ireland clergy including Reverend Maurice Day (1843-1923) who later served as Bishop of Clogher (fl. 1907-23); Reverend Anthony Lewis Elliott (1849-1910) 'late of Killiney Glebe Killiney County Dublin' (Calendars of Wills and Administrations 1910, 178); and Reverend Horace Clifford Deane (1872-1945).







