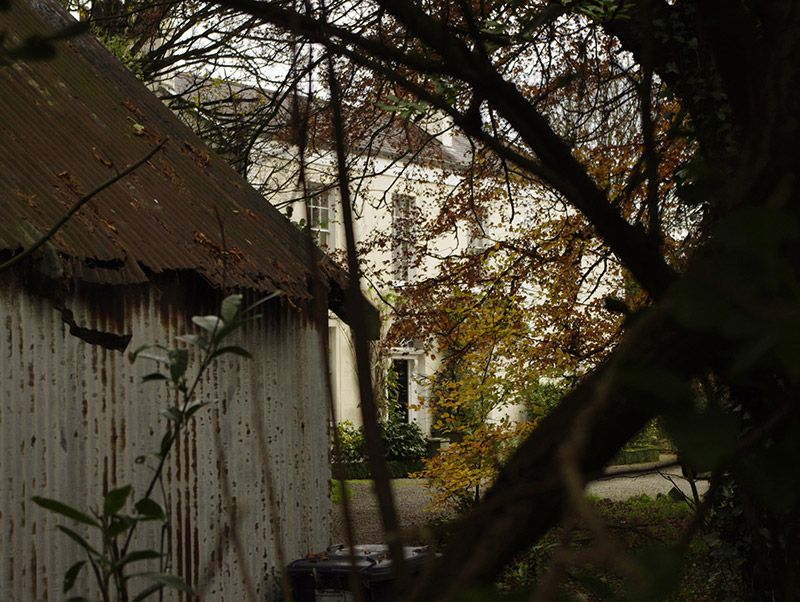Survey Data
Reg No
60260253
Rating
Regional
Categories of Special Interest
Architectural, Artistic, Historical, Social
Original Use
House
In Use As
House
Date
1844 - 1866
Coordinates
324988, 224842
Date Recorded
12/04/2016
Date Updated
--/--/--
Description
Detached four-bay two-storey house, extant 1866, on a T-shaped plan originally three-bay two-storey on a symmetrical plan; single-bay (single-bay deep) two-storey lower central return (east). Pitched slate roof behind parapet; pitched slate roof (east), clay ridge tiles, coping to gables with rendered chimney stacks to apexes having stepped capping supporting yellow terracotta tapered pots, coping to gable (east) with rendered buttressed chimney stack to apex having stepped capping supporting yellow terracotta tapered pots, and concealed rainwater goods retaining cast-iron downpipes. Rendered, ruled and lined wall to front (west) elevation with rusticated rendered piers to ends supporting rendered parapet having monolithic coping; rendered, ruled and lined surface finish (remainder). Segmental-headed central door opening approached by flight of five cut-granite steps, timber doorcase with fluted pilasters on padstones supporting modillioned cornice on horse shoe-detailed frieze on "Acanthus"-detailed fluted scroll consoles, and moulded rendered surround framing timber panelled door having fanlight. Square-headed window openings with cut-granite sills, and concealed dressings framing six-over-six timber sash windows. Square-headed window openings to rear (east) elevation with cut-granite sills, and concealed dressings framing six-over-six timber sash windows. Set in landscaped grounds.
Appraisal
A house representing an integral component of the mid nineteenth-century domestic built heritage of south County Dublin with the architectural value of the composition, one rooted firmly in the prevailing late Georgian fashion (cf. 60260250), suggested by such attributes as the compact plan form centred on a Classically-detailed doorcase showing a simplified "peacock tail" fanlight; the very slight diminishing in scale of the openings on each floor producing a feint graduated visual impression; and the parapeted roof. Having been well maintained, the form and massing survive intact together with substantial quantities of the original fabric, both to the exterior and to the interior where contemporary joinery; and decorative plasterwork enrichments highlight the artistic potential of a house having historic connections with Robert Heron (d. 1884) '[of] Harrow House Ballybrack' (Journal of the Royal Geological Society of Ireland 1871, 205); George Twibill (d. 1889), 'Solicitor late of Foster-place Dublin and Harrow House Ballybrack County Dublin' (Calendars of Wills and Administrations 1889, 708); and the Starkie family including William Joseph Myles Starkie (1861-1920), one-time President of Queen's College Galway (fl. 1897-9) and last Resident Commissioner of National Education for Ireland (fl. 1899-1920); and his son Walter Fitzwilliam Starkie (1894-1976), Hispanic Scholar and author of "Raggle-Taggle" (1933) and "Spanish Raggle-Taggle" (1934).

