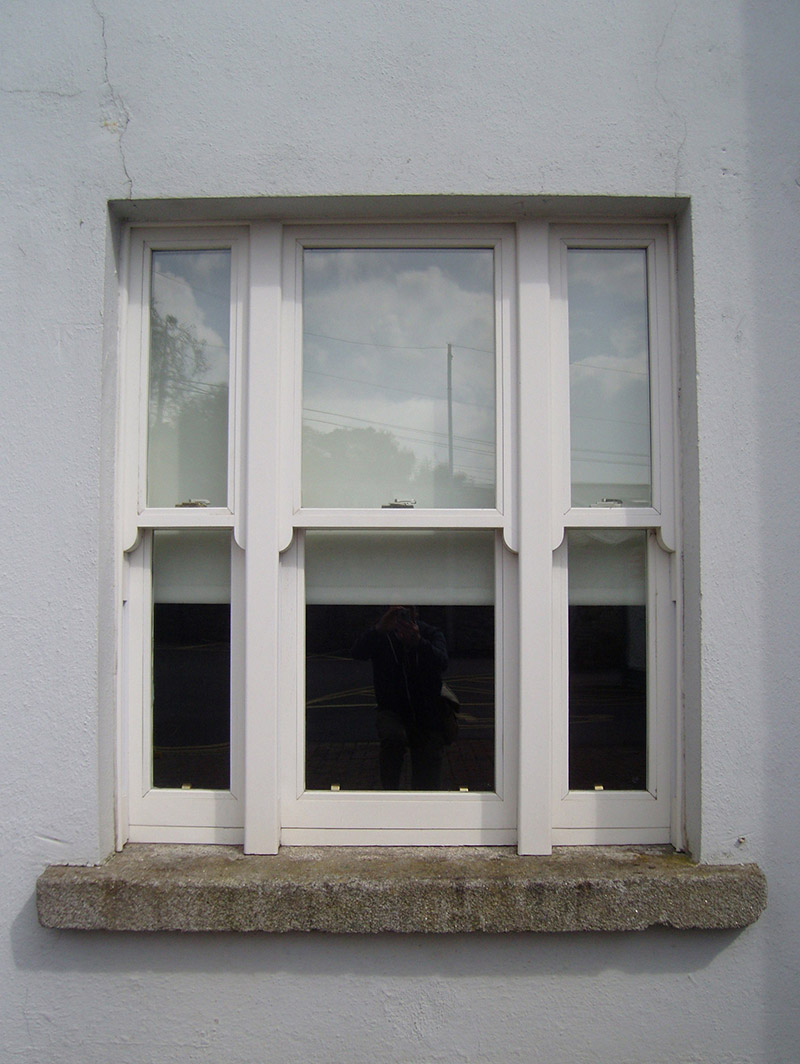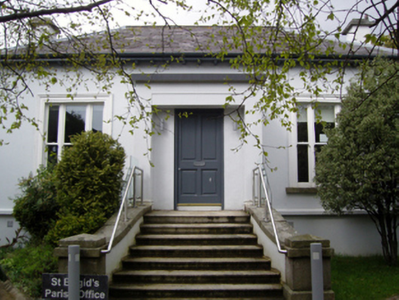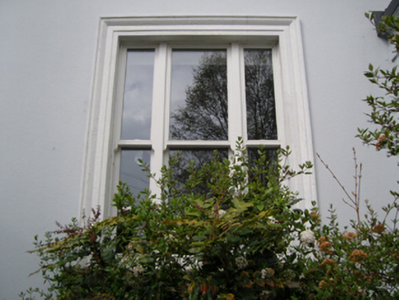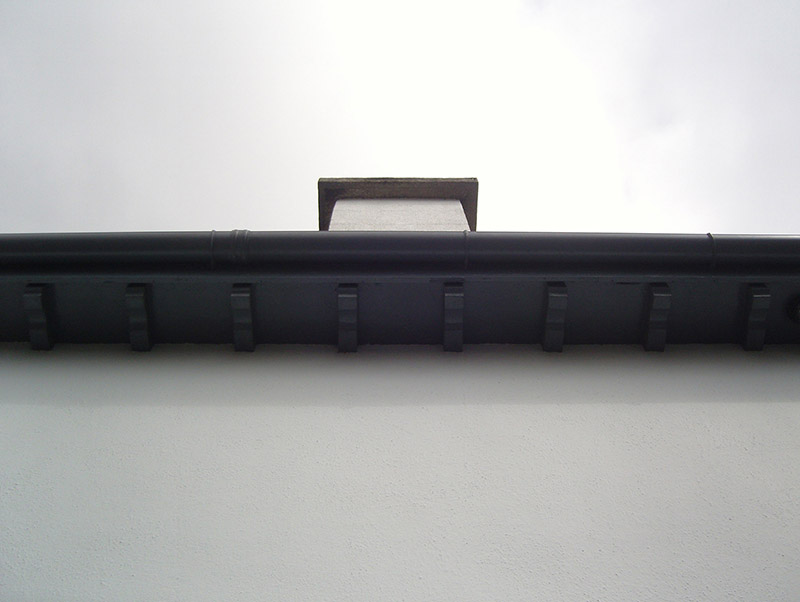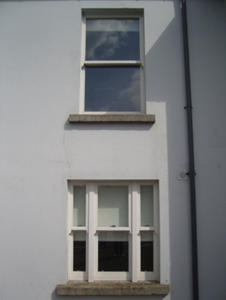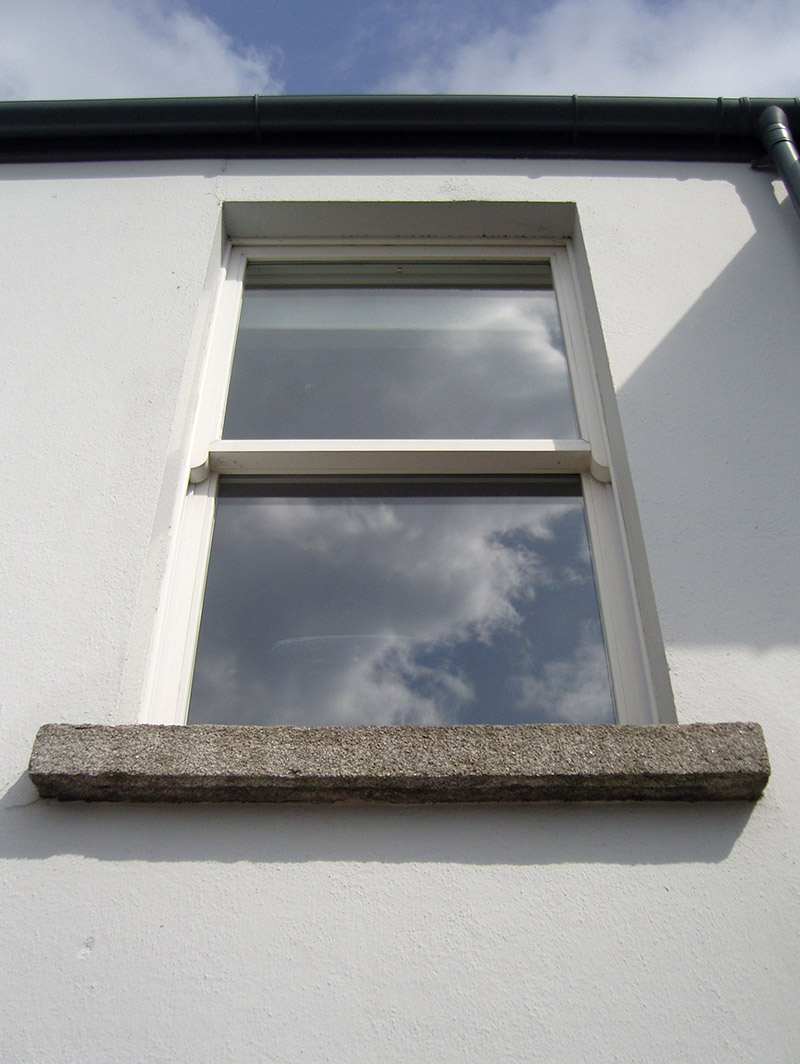Survey Data
Reg No
60260243
Rating
Regional
Categories of Special Interest
Architectural, Artistic, Historical, Social
Original Use
Presbytery/parochial/curate's house
In Use As
Building misc
Date
1844 - 1901
Coordinates
323466, 225031
Date Recorded
12/04/2016
Date Updated
--/--/--
Description
Detached three-bay single-storey over basement presbytery, occupied 1901, on a cruciform plan centred on single-bay single-storey flat-roofed projecting porch; single-bay (two-bay deep) two-storey central return (west). Renovated, 2009-10, to accommodate alternative use. Hipped slate roof on a T-shaped plan with pressed or rolled iron ridges, rendered chimney stacks having stepped capping, and cast-iron rainwater goods on timber eaves boards on box eaves on thumbnail beaded consoles retaining cast-iron downpipes. Rendered walls on cut-granite chamfered cushion course on rendered base. Square-headed central door opening in square-headed recess approached by flight of eight cut-granite steps with concealed dressings framing replacement timber panelled door. Round-headed window openings ("cheeks") with cut-granite sills, and moulded rendered surrounds framing fixed-pane timber fittings. Square-headed window openings in tripartite arrangement with cut-granite sills, timber mullions, and moulded rendered surrounds framing replacement one-over-one sash windows having one-over-one sidelights. Square-headed window openings (west) with cut-granite sills, and concealed dressings framing replacement one-over-one sash windows. Interior including (ground floor): vestibule; door opening into hall; hall retaining carved timber surrounds to door openings framing timber panelled doors, and plasterwork cornice to ceiling; and carved timber surrounds to door openings to remainder framing timber panelled doors with timber panelled reveals or shutters to window openings. Set in landscaped grounds shared with Saint Brigid's Catholic Church.
Appraisal
A presbytery representing an important component of the nineteenth-century built heritage of south County Dublin with the architectural value of the composition suggested by such attributes as the compact "top entry" plan form centred on a somewhat featureless doorcase; the definition of the principal "apartments" or reception rooms by tripartite glazing patterns; and the decorative timber work embellishing the roofline. Having been well maintained, the elementary form and massing survive intact together with quantities of the original or sympathetically replicated fabric, both to the exterior and to the interior, thus upholding the character or integrity of a presbytery forming part of a neat self-contained group alongside the adjacent Saint Brigid's Catholic Church (see 60260242) with the resulting ecclesiastical ensemble making a pleasing visual statement in an urbanised village street scene. NOTE: Occupied (1901) by Reverend Richard J. Connell, 'Roman Catholic Curate' (NA 1901).
