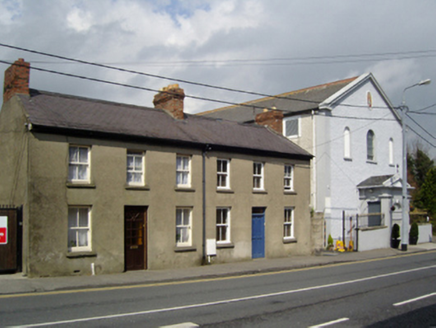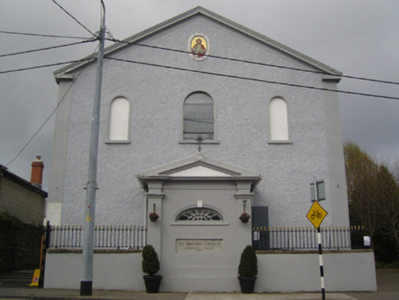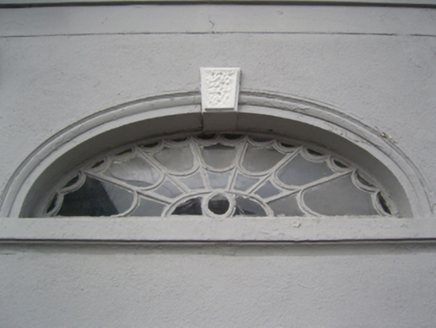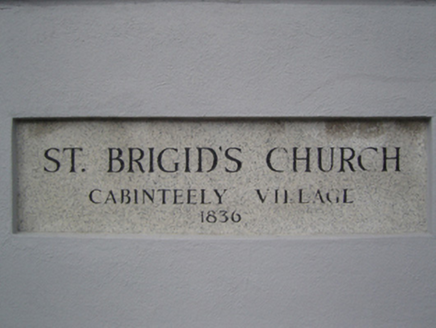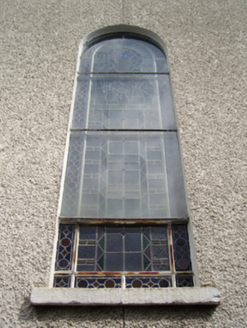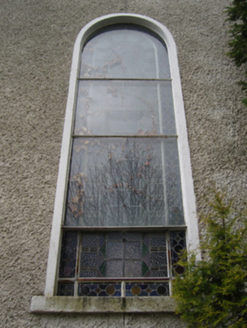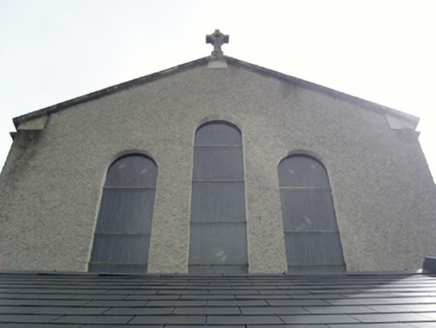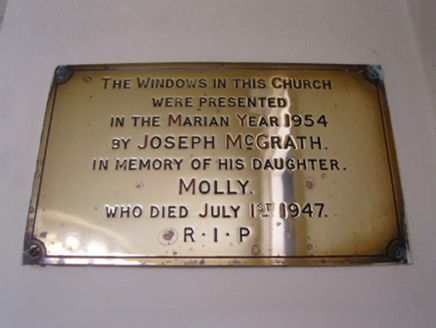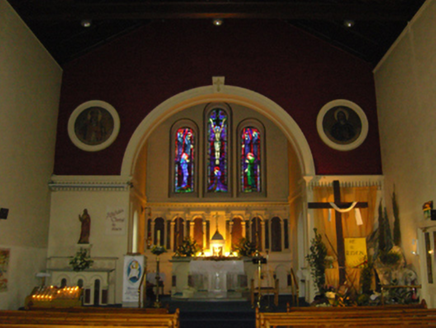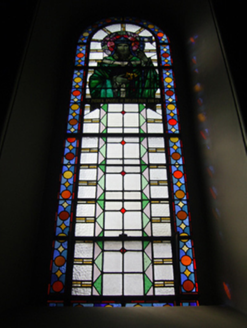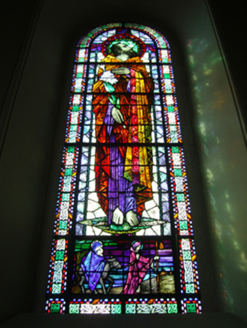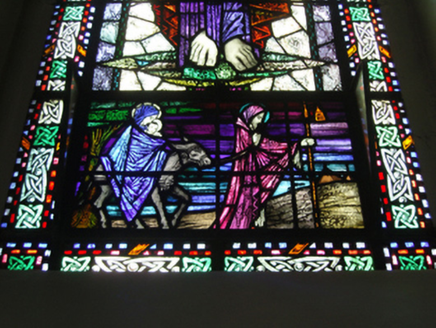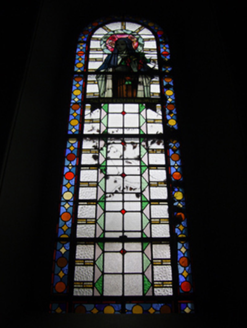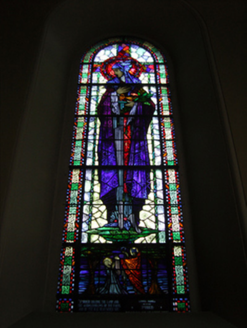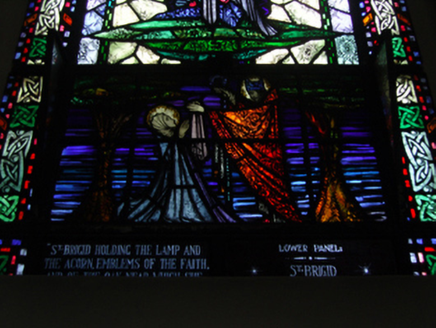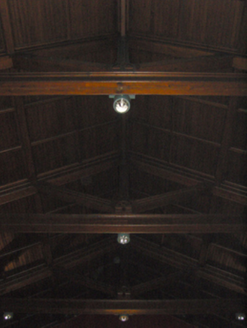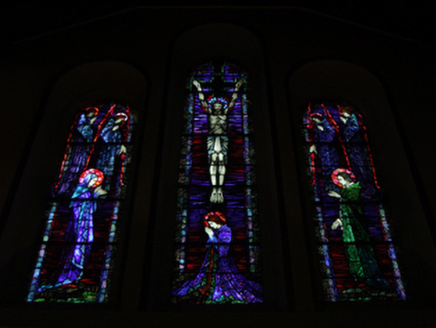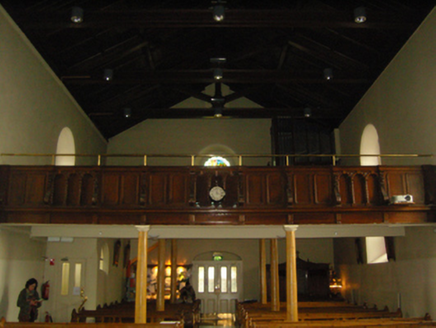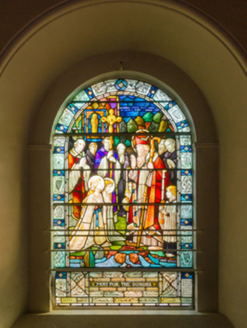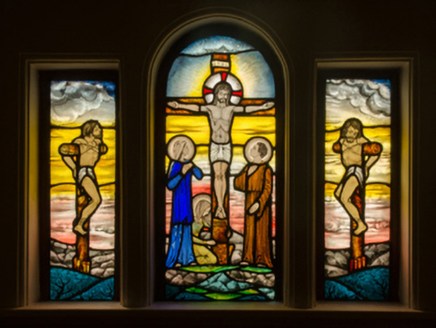Survey Data
Reg No
60260242
Rating
Regional
Categories of Special Interest
Archaeological, Architectural, Artistic, Historical, Scientific, Social, Technical
Original Use
Church/chapel
In Use As
Church/chapel
Date
1835 - 1840
Coordinates
323479, 225007
Date Recorded
12/04/2016
Date Updated
--/--/--
Description
Detached four-bay double-height Catholic church, dated 1836; opened 1836, on a rectangular plan comprising three-bay double-height nave opening into single-bay double-height chancel (west) with single-bay single-storey gabled projecting porch to entrance (east) front. "Repaired", 1890. Renovated with sanctuary reordered. Pitched slate roofs; pitched (gabled) slate roof (porch), trefoil-perforated crested terracotta ridge tiles, felt-covered coping to gables with "Cyma Recta"- or "Cyma Reversa"-detailed open bed pediment to gable to entrance (east) front, and replacement uPVC rainwater goods on rendered eaves retaining cast-iron conical hoppers and downpipes. Roughcast walls bellcast over rendered plinth; roughcast surface finish to entrance (east) front bellcast over rendered plinth with rendered monolithic piers to corners. Round-headed window openings with cut-granite sills, and rendered flush surrounds framing storm glazing over fixed-pane fittings having leaded stained glass margins centred on leaded stained glass panels (east) or leaded stained glass panels (west). Round-headed "Trinity Window" to chancel (west) with concealed dressings framing storm glazing over fixed-pane fittings having leaded stained glass panels. Round-headed blind openings to entrance (east) front centred on round-headed window opening with cut-granite sill, and rendered flush surround framing storm glazing over fixed-pane fitting having leaded stained glass margins centred on leaded stained glass panel. Elliptical-headed "lunette" window opening (porch) with cut-granite sill, and moulded rendered archivolt centred on rusticated keystone framing fanlight. Square-headed opposing door openings ("cheeks") with concealed dressings framing timber boarded or tongue-and-groove timber panelled doors. Interior including vestibule (east); square-headed door opening into nave with glazed timber panelled double doors; full-height interior open into roof with reclaimed baptismal font, encaustic tiled central aisle between quatrefoil-detailed timber pews, timber panelled choir gallery (east) on paper-covered pillars on cut-granite padstones, grouped timber stations between stained glass memorial windows (1954), exposed strutted King post timber roof construction with wind braced timber boarded or tongue-and-groove timber panelled ceiling in carved timber frame on carved timber cornice, and round-headed chancel arch framing carpeted stepped dais to sanctuary (west) reordered with cut-veined white marble altar table below stained glass memorial "Trinity Window" (1954). Road fronted with concrete footpath to front.
Appraisal
A church representing an important component of the early nineteenth-century built heritage of south County Dublin with the architectural value of the composition, one showing the hallmarks of a period of construction coinciding with the dismantling of the Penal Laws under the Roman Catholic Relief Act, 1829, suggested by such attributes as the compact rectilinear plan form, aligned along an inverted liturgically-correct axis; and the slender profile of the openings underpinning a streamlined Classical theme with the chancel defined by an elegant "Trinity Window". Having been well maintained, the elementary form and massing survive intact together with substantial quantities of the original fabric, both to the exterior and to the interior reordered in accordance with the liturgical reforms sanctioned by the Second Ecumenical Council of the Vatican (1962-5) where a font allegedly reclaimed from the medieval Tully Church [SMR DU026-023001-]; contemporary joinery; encaustic tile work; and the McGrath Memorial Windows supplied (1954) by Harry Clarke Stained Glass Studios (closed 1973) of Dublin, all highlight the artistic potential of the composition: meanwhile, an exposed timber roof attributed to George Coppinger Ashlin (1837-1921) of Trinity Street, Dublin (DIA), pinpoints the engineering or technical dexterity of a church forming part of a neat self-contained group alongside a later presbytery (see 60260243) with the resulting ecclesiastical ensemble making a pleasing visual statement in an urbanised village street scene. NOTE: A stoup doubling as a war memorial commemorates Second Lieutenant Archibald Hugh O'Farrell (1899-1918) and Sir Edward O'Farrell KCB (1857-1926) of Curl na Greine (see 60260225).
