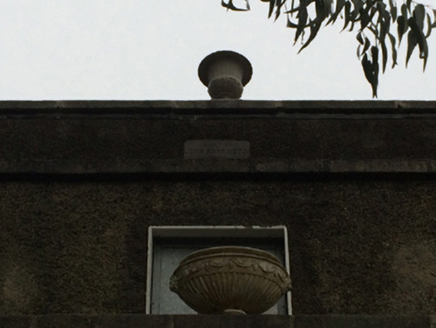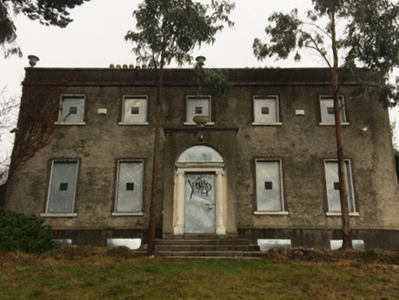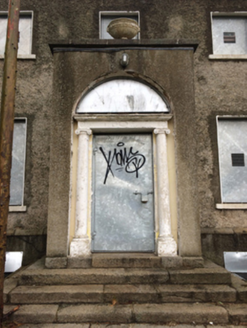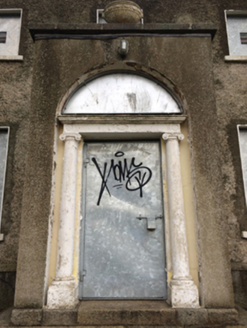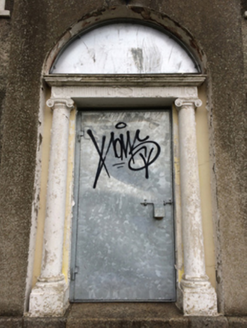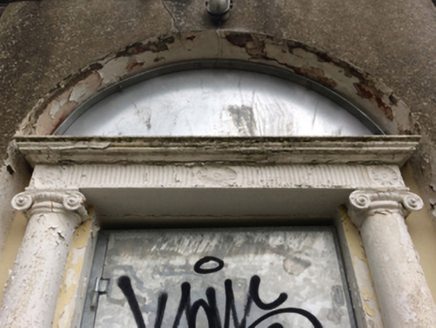Survey Data
Reg No
60260215
Rating
Regional
Categories of Special Interest
Architectural, Artistic, Historical, Social
Previous Name
Glendruid House
Original Use
House
Date
1805 - 1810
Coordinates
323320, 224244
Date Recorded
31/01/2017
Date Updated
--/--/--
Description
Detached five-bay (two-bay deep) two-storey over part raised basement house, built 1808; dated 1808, on a bow-ended cruciform plan centred on single-bay single-storey flat-roofed projecting porch to ground floor; three-bay full-height rear (north) elevation centred on single-bay (single-bay deep) two-storey lean-to return. "Improved", pre-1909, producing present composition. Occupied, 1911. Now disused. Hipped slate roof on a quadrangular plan behind parapet centred on lean-to slate roof (north), clay ridge tiles, paired rendered central chimney stacks on axis with ridge having stringcourses below capping supporting terracotta or yellow terracotta tapered pots, and concealed rainwater goods with cast-iron rainwater goods (north) on cut-granite eaves retaining cast-iron downpipes. Part creeper- or ivy-covered roughcast walls on cut-granite chamfered cushion course on roughcast base with cut-granite stringcourse supporting parapet having urn-topped cut-granite coping centred on cut-limestone date stone ("1808"). Segmental-headed central door opening approached by flight of four cut-granite steps with cut-granite step threshold, doorcase with engaged Ionic columns on plinths supporting cornice on rosette-detailed fluted frieze, and concealed dressings framing boarded-up timber panelled double doors having boarded-up fanlight. Square-headed window openings ("cheeks") with cut-granite sills, and concealed dressings framing boarded-up one-over-one timber sash windows. Square-headed window openings with cut-granite sills, and concealed dressings framing boarded-up six-over-six (ground floor) or three-over-three (first floor) timber sash windows. Square-headed window openings in tripartite arrangement to side elevations with cut-granite sills, timber mullions, and concealed dressings framing boarded-up six-over-six timber sash windows having two-over-two sidelights. Square-headed window openings (remainder) with cut-granite sills, and concealed dressings framing boarded-up fittings. Set in unkempt grounds with gritdashed roughcast boundary wall to perimeter having pebble embedded rounded coping.
Appraisal
A house erected for John Barrington (1764-1824) representing an important component of the early nineteenth-century domestic built heritage of south County Dublin with the architectural value of the composition, one 'which derives its name from a very perfect cromlech or druidical altar situated in a picturesque and richly wooded glen' (Lewis 1837 II, 656), suggested by such attributes as the deliberate alignment maximising on scenic vistas overlooking rolling grounds and a wooded tributary of the Loughlinstown River; the compact plan form centred on a Classically-detailed doorcase demonstrating good quality workmanship; the diminishing in scale of the openings on each floor producing a graduated visual impression with the principal "apartments" defined by curvilinear bows showing Wyatt-style tripartite glazing patterns; and the urn-topped parapeted roofline: meanwhile, aspects of the composition clearly illustrate the continued development or "improvement" of the house in the later nineteenth century. A prolonged period of unoccupancy notwithstanding, the elementary form and massing survive intact together with substantial quantities of the original fabric, both to the exterior and to the interior where contemporary joinery; restrained chimneypieces; and plasterwork refinements, all highlight the artistic potential of the composition. Furthermore, adjacent outbuildings (extant 1837); and a gate lodge (see 60260216), all continue to contribute positively to the group and setting values of a self-contained estate having historic connections with the Barrington family including Manliff Barrington (1807-80), 'late of Glendruid Cabinteely County Dublin' (Calendars of Wills and Administrations 1880, 29); and Francis "Frank" Malone (1838-1905) and Victoria Malone (née Barrington) (1853-1947).
