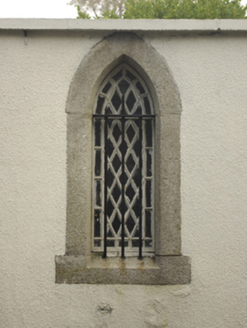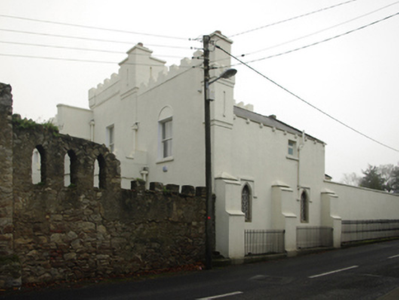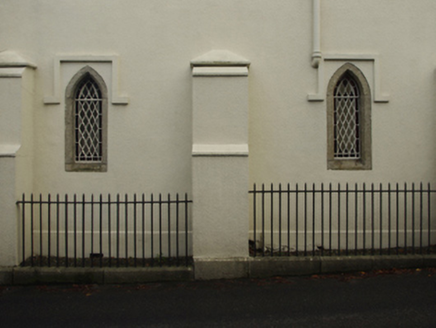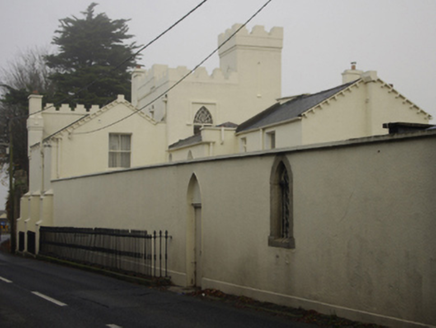Survey Data
Reg No
60260210
Rating
Regional
Categories of Special Interest
Architectural, Artistic, Historical, Social
Previous Name
Hollywood or Carrickmines Castle originally Claremount
Original Use
House
In Use As
House
Date
1756 - 1816
Coordinates
322139, 224920
Date Recorded
12/04/2016
Date Updated
--/--/--
Description
Detached four-bay two-storey house, extant 1816, on a T-shaped plan originally three-bay two-storey centred on single-bay full-height flush "tower" abutting two-bay two-storey advanced end bay; single-bay (single-bay deep) two-storey lower central return (south) abutting single-bay (three-bay deep) single-storey return (south-east). "Improved", pre-1909, producing present composition. Occupied, 1911. Renovated, 1969. Vacant, 2003. Restored, 2004-5. Set in landscaped grounds with rendered, ruled and lined piers to perimeter having pyramidal capping supporting crocketed cast-iron double gates.
Appraisal
A house representing an important component of the domestic built heritage of south County Dublin with the architectural value of the composition, 'a wonderful castellated Tudor Gothic jumble which evolved over the years with an ill-defined history but [which] may have originated at someone's romantic vision' (Dean 2016, 99), confirmed by such attributes as the compact, albeit multifaceted plan form; the asymmetrical frontage centred on a Georgian Gothic doorcase showing a "Churchwarden" overlight; the very slight diminishing in scale of the openings on each floor producing a feint graduated visual impression with the principal "apartments" defined by polygonal bay windows; and the streamlined Irish battlements embellishing a parapeted roofline: meanwhile, aspects of the composition clearly illustrate the continued development or "improvement" of the house in the later nineteenth century. Having been successfully restored following a prolonged period of unoccupancy in the later twentieth century, the elementary form and massing survive intact together with substantial quantities of the original or replicated fabric, both to the exterior and to the interior where contemporary joinery; chimneypieces; and decorative plasterwork enrichments, all highlight the artistic potential of a house having historic connections with Patrick Fennell (d. 1866), 'Pawnbroker late of Denzille-street Dublin and of Claremount Cabinteely County Dublin' (Calendars of Wills and Administrations 1867, 107); Andrew Armstrong (1857-1909), 'Paper Merchant late of Hollywood Carrickmines County Dublin' (Calendars of Wills and Administrations 1909, 8); Richard Chaytor Millar (1844-1915), 'Architect [and] Civil Engineer' (NA 1911); and Charles Herbert Millar, 'Electrical Engineer [of] Hollywood Carrickmines County Dublin' (The Electrician Electrical Trades Directory and Handbook 1911, 1150; cf. 60230057).







