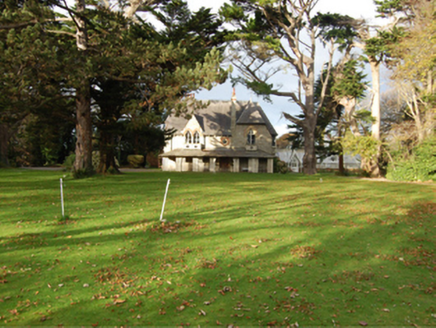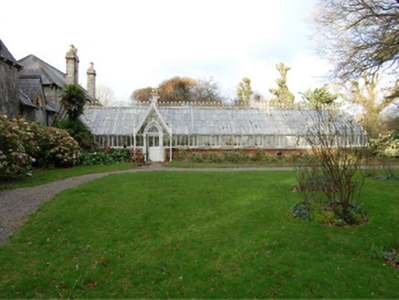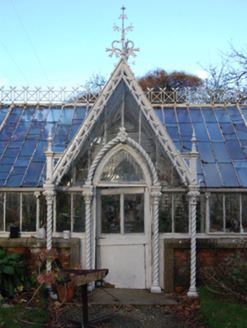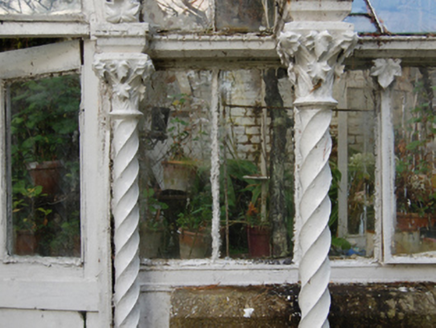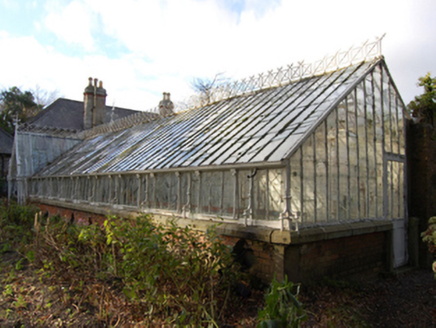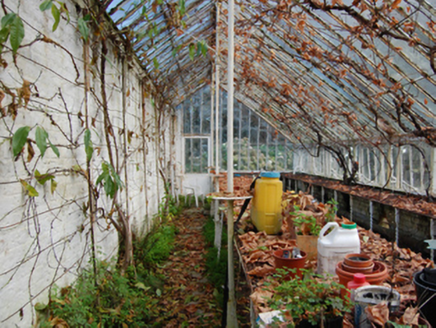Survey Data
Reg No
60260139
Rating
Regional
Categories of Special Interest
Architectural, Artistic, Technical
Original Use
Conservatory
In Use As
Conservatory
Date
1860 - 1865
Coordinates
326198, 221955
Date Recorded
24/11/2012
Date Updated
--/--/--
Description
Attached thirteen-bay single-storey glasshouse, built 1862-3, on a rectangular plan. Pitched glazed roof in wrought iron frame on strutted cast-iron colonette pillars with crested wrought iron ridge, and cast-iron rainwater goods with concealed cast-iron downpipes. Red brick footer bond-detailed red brick Running bond walls. Pointed-arch off-central door opening with cast-iron Corinthian colonettes framing glazed timber panelled door having overlight. Square-headed flanking window openings with cut-granite chamfered sill course, and cast-iron mullions framing vine leaf-detailed cast-iron casement windows having vertical glazing bars. Set in landscaped grounds shared with Clontra.
Appraisal
A glasshouse erected to a design by Sir Thomas Newenham Deane (1827-99) of Upper Merrion Street, Dublin (Dublin Builder 15th February 1862, 43), contributing positively to the group and setting values of the Clontra estate.
