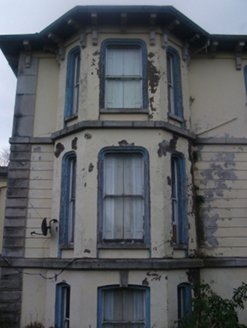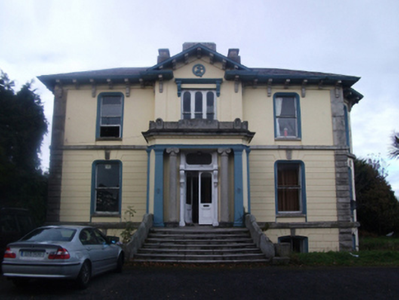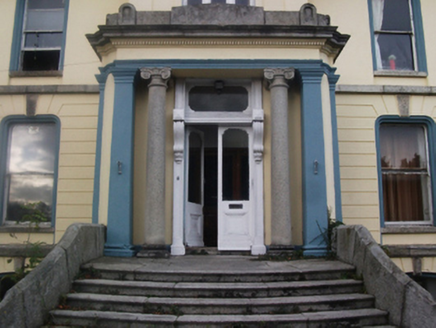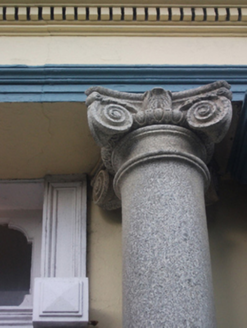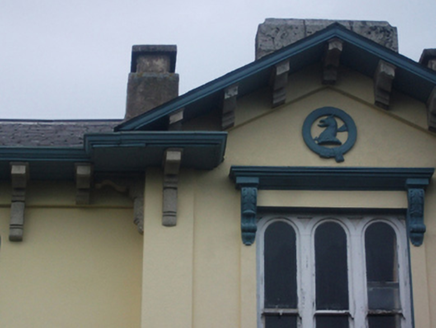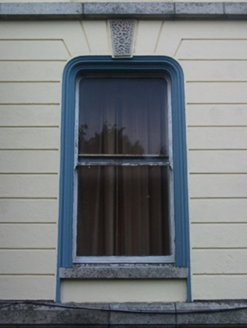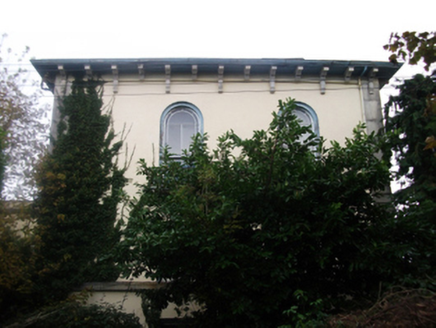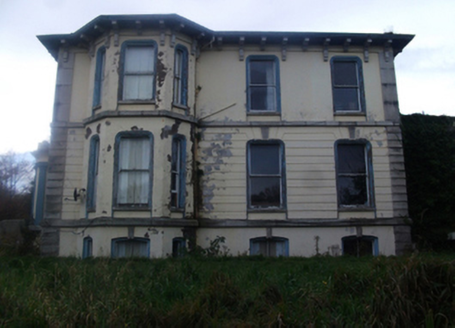Survey Data
Reg No
60260128
Rating
Regional
Categories of Special Interest
Architectural, Artistic, Historical, Social
Original Use
Country house
Date
1855 - 1860
Coordinates
325916, 222470
Date Recorded
24/11/2012
Date Updated
--/--/--
Description
Detached three-bay two-storey over part raised basement country house, built 1858; occupied 1864, on an L-shaped plan centred on single-bay full-height pedimented breakfront with single-bay single-storey flat-roofed projecting porch to ground floor; two-bay (west) or three-bay (east) full-height side elevations. Now disused. Hipped slate roof on an L-shaped plan centred on pitched (gabled) slate roof (breakfront), clay ridge tiles, paired rendered central chimney stacks on rendered bases having concrete capping, and cast-iron rainwater goods on timber eaves boards on slightly overhanging eaves having cut-granite beaded corbels retaining cast-iron downpipes. Rendered channelled walls (ground floor) on cut-granite beaded cushion course on rusticated rendered base with cut-granite panelled piers to corners; rendered, ruled and lined surface finish (first floor) with cut-granite monolithic piers to corners supporting rendered band to eaves. Square-headed central door opening in square-headed recess approached by flight of seven cut-granite steps, timber doorcase with panelled pilasters on plinths supporting shallow cornice on "Acanthus"-detail fluted scroll consoles, and concealed dressings framing glazed timber panelled double doors having overlight. Square-headed window opening in tripartite arrangement (first floor) with cut-granite sill, timber Y-mullions, and rendered "bas-relief" surround with hood moulding on "Acanthus"-detailed consoles framing one-over-one timber sash windows. Camber-headed window openings in camber-headed recesses (basement) with cut-granite sills, and concealed dressings centred on rock faced cut-granite keystones framing two-over-two timber sash windows. Pseudo three centre-headed window openings (ground floor) with cut-granite sills, and moulded rendered surrounds centred on vermiculated cut-granite keystones framing one-over-one timber sash windows. Pseudo three centre-headed window openings (first floor) with cut-granite sills, and moulded rendered surrounds framing one-over-one timber sash windows. Interior including (ground floor): vestibule; square-headed door opening into hall with timber mullions framing glazed timber panelled door having sidelights on panelled risers; hall retaining carved timber Classical-style surrounds to door openings framing timber panelled doors, Corinthian columnar screen, and decorative plasterwork cornice to compartmentalized ceiling centred on "Acanthus"-detailed ceiling rose; reception room (west) retaining carved timber Classical-style surround to door opening framing timber panelled door with carved timber surrounds to window openings framing timber panelled shutters on panelled risers, Classical-style chimneypiece, and decorative plasterwork cornice to ceiling centred on "Acanthus"-detailed ceiling rose; reception room (east) retaining carved timber Classical-style surround to door opening framing timber panelled door with carved timber surrounds to window openings framing timber panelled shutters on panelled risers, Classical-style chimneypiece, and decorative plasterwork cornice to ceiling centred on "Acanthus"-detailed ceiling rose; and carved timber surrounds to door openings to remainder framing timber panelled doors with carved timber surrounds to window openings framing timber panelled shutters on panelled risers. Set in landscaped grounds.
Appraisal
A country house erected to a design attributed to William Francis Caldbeck (c.1824-72) of Harcourt Street (Dean 2016, 105) representing an important component of the mid nineteenth-century domestic built heritage of south County Dublin with the architectural value of the composition, one erected on a site leased (1858) from the trustees of the estate of William Hopper (d. 1857) of Shanganagh House (see 60260120), confirmed by such attributes as the compact near-square plan form centred on a Classically-detailed porch; the diminishing in scale of the openings on each floor producing a graduated visual impression with the principal "apartments" defined by a polygonal bay window; and the John Skipton Mulvany (1813-70)-esque elongated stone work embellishing a slightly oversailing roofline. A prolonged period of unoccupancy notwithstanding, the elementary form and massing survive intact together with substantial quantities of the original fabric, both to the exterior and to the interior where contemporary joinery; restrained chimneypieces; and decorative plasterwork enrichments, all highlight the artistic potential of a country house having historic connections with the Caldbeck family including Thomas Fulton Caldbeck JP (1821-91), one-time High Sheriff of County Dublin (fl. 1871; Thom's Irish Almanac 1864, 1512); and William Eaton Caldbeck JP (1854-96), 'late of Eaton Brae Shankill County Dublin' (Calendars of Wills and Administrations 1896, 45; cf. 60260154); and Henry James Daly JP (1859-1910), 'Solicitor late of Eaton Brae Shankill County Dublin' (Calendars of Wills and Administrations 1910, 133).
