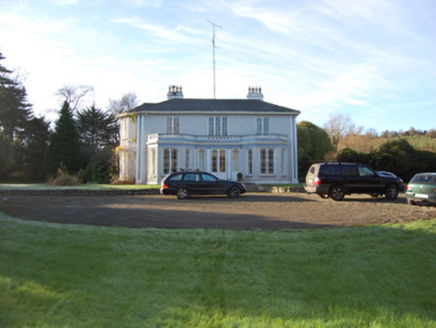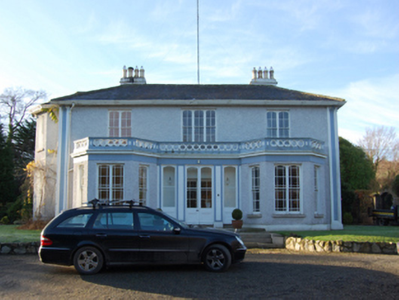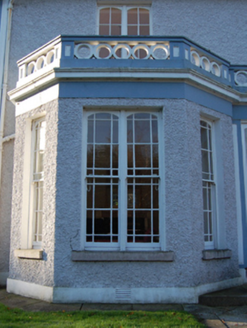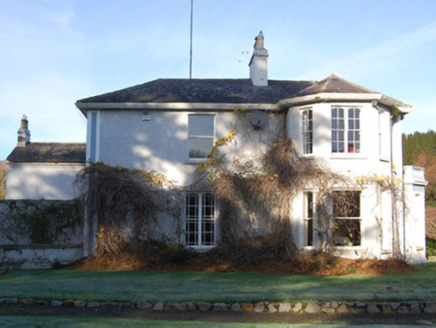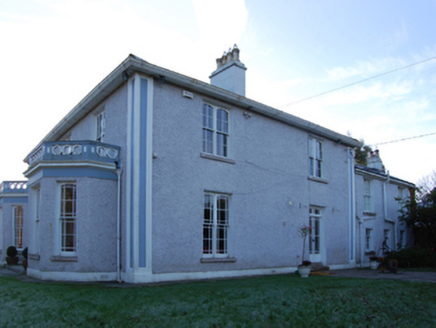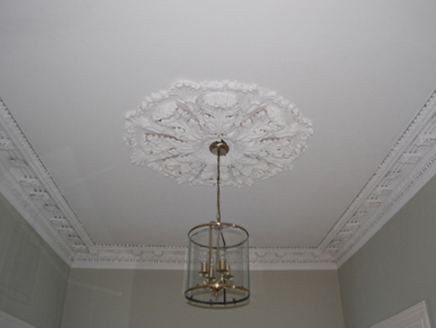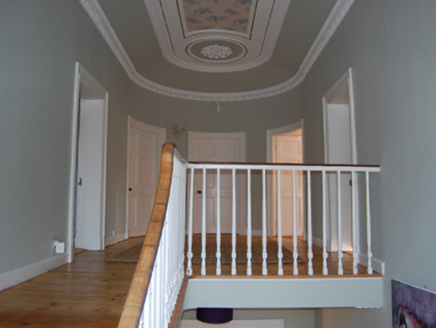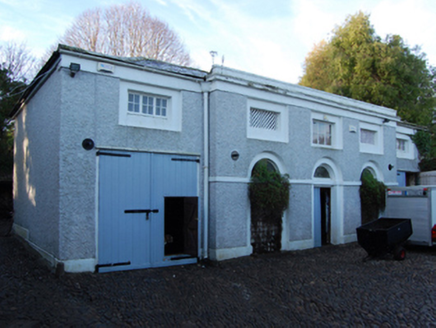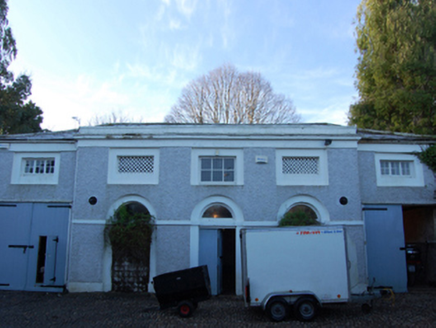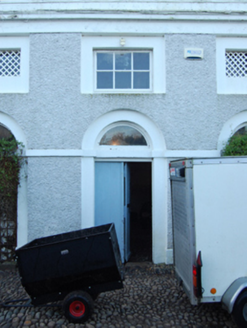Survey Data
Reg No
60260083
Rating
Regional
Categories of Special Interest
Architectural, Artistic, Historical, Social
Previous Name
Highnam Lodge originally Moatfield Cottage
Original Use
House
In Use As
House
Date
1800 - 1837
Coordinates
325093, 220097
Date Recorded
14/11/2012
Date Updated
--/--/--
Description
Detached three-bay (two-bay deep) two-storey house, extant 1837, on a square plan; three-bay two-storey rear (west) elevation. "Improved", 1848, producing present composition. Leased, 1855. For sale, 1871. Occupied, 1901; 1911. Sold, 1998. For sale, 2011. Hipped slate roof on an E-shaped plan centred on hipped slate roof (west), clay ridge tiles, rendered chimney stacks on axis with ridge having stringcourses below capping supporting yellow terracotta octagonal pots, and cast-iron rainwater goods on timber eaves boards on slightly overhanging eaves retaining cast-iron octagonal or ogee hoppers and downpipes. Part creeper- or ivy-covered roughcast walls bellcast over rendered plinth with rendered panelled pilasters to corners. Square-headed central door opening into house with concealed dressings framing glazed timber panelled double doors. Square-headed central window opening in tripartite arrangement (first floor) with cut-granite sill, timber mullions, and concealed dressings framing four-over-four timber sash windows. Square-headed window openings in bipartite arrangement (ground floor) with cut-granite sills, timber mullions and concealed dressings framing two-over-two timber sash windows having margins. Square-headed window openings in bipartite arrangement (first floor) with cut-granite sills, timber mullions, and concealed dressings framing four-over-four timber sash windows. Square-headed window openings to rear (west) elevation centred on round- or segmental-headed window opening (half-landing), cut-granite sills, and concealed dressings framing six-over-six timber sash windows centred on six-over-six timber sash window having fanlight. Interior including (ground floor): central hall retaining carved timber surrounds to door openings framing timber panelled doors, and egg-and-dart-detailed decorative plasterwork cornice to ceiling centred on "Acanthus"-detailed ceiling rose; square-headed door opening into staircase hall with carved timber surround; staircase hall (west) retaining carved timber surrounds to door openings framing timber panelled doors, staircase on a dog leg plan with turned timber "spindle" balusters supporting carved timber banister terminating in volute, carved timber surrounds to door openings to half-landing framing timber panelled doors centred on carved timber surround to window opening framing timber panelled shutters, carved timber surrounds to door openings to bow-ended landing framing timber panelled doors, and decorative plasterwork cornice to coved ceiling centred on "Acanthus"-detailed ceiling roses in moulded plasterwork frame; drawing room (south-east) retaining carved timber surround to door opening framing timber panelled door with carved timber surrounds to window openings framing timber panelled shutters, inlaid cut-white marble Classical-style chimneypiece, and egg-and-dart-detailed decorative plasterwork cornice to ceiling centred on decorative plasterwork ceiling rose; dining room (north-east) retaining carved timber surround to door opening framing timber panelled door with carved timber surrounds to window openings framing timber panelled shutters, chimneypiece, and decorative plasterwork cornice to ceiling centred on decorative plasterwork ceiling rose; and carved timber surrounds to door openings to remainder framing timber panelled doors with carved timber surrounds to window openings framing timber panelled shutters. Set in landscaped grounds.
Appraisal
A house erected by Charles Lawrence Toole (d. 1875) of Wilford House (see 60260164; Pearson 1998, 38) representing an important component of the early nineteenth-century domestic built heritage of south County Dublin with the architectural value of the composition, one of the 'handsome villas in various styles of architecture rapidly rising on either side of the road [in the townland of Shankill]' (Fraser 1844, 58), confirmed by such attributes as the compact near-square plan form centred on a restrained doorcase; and the diminishing in scale of the openings on each floor producing a graduated visual impression with the principal "apartments" or reception rooms defined by polygonal bay windows showing pretty margined glazing patterns. Having been well maintained, the elementary form and massing survive intact together with substantial quantities of the original fabric, both to the exterior and to the interior where contemporary joinery; chimneypieces; and decorative plasterwork enrichments, all highlight the artistic potential of the composition. Furthermore, a symmetrically-composed coach house-cum-stable outbuilding (----); and a later walled garden showing a cruciform "parterre", all continue to contribute positively to the group and setting values of a self-contained estate having historic connections with the Hamilton family including Hans Blackwood Hamilton (d. 1864) and Frances Hamilton (née Milforde) (d. 1877) 'late of Highnam Lodge near Bray in the County of Dublin' (Calendars of Wills and Administrations 1864, 142; 1877, 298); and the Campbell family including John Ritch Campbell (d. 1939) and John Colin Keith Campbell (d. 1940), the latter a civilian casualty of the Second World War (1939-45; Commonwealth War Graves Commission).
