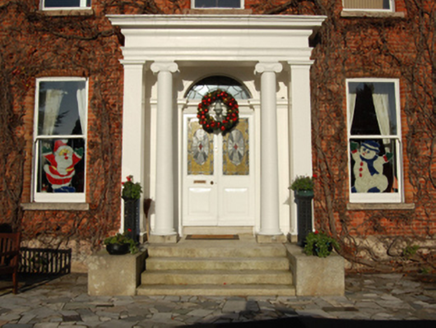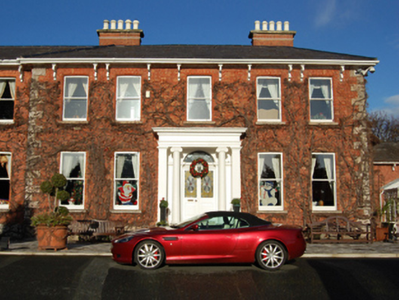Survey Data
Reg No
60260064
Rating
Regional
Categories of Special Interest
Architectural, Artistic, Historical, Social
Previous Name
Ballybride
Original Use
House
In Use As
House
Date
1844 - 1873
Coordinates
324865, 221279
Date Recorded
07/12/2012
Date Updated
--/--/--
Description
Detached five-bay two-storey house, occupied 1873, on a T-shaped plan with single-bay (single-bay deep) two-storey returns centred on single-bay (single-bay deep) two-storey return (north). Occupied, 1911. Extended, pre-1937, producing present composition. Hipped slate roof on an E-shaped plan centred on hipped slate roof (north) with clay ridge tiles, paired red brick Flemish bond central chimney stacks on axis with ridge having stringcourses below cornice capping supporting yellow terracotta octagonal pots, and replacement uPVC rainwater goods on timber eaves boards on box eaves having paired timber consoles retaining cast-iron downpipes. Creeper- or ivy-covered red brick Flemish bond walls on cut-granite chamfered plinth with rusticated cut-granite quoins to corners; rendered surface finish to rear (north) elevation. Segmental-headed central door opening approached by flight of four cut-granite steps, distyle in antis doorcase with Ionic columns between monolithic pilasters supporting lead-covered cornice on blind frieze on entablature, and moulded archivolt framing glazed timber panelled double doors having fanlight. Square-headed window openings with cut-granite sills, and red brick voussoirs having rounded reveals framing one-over-one timber sash windows. Interior including (ground floor): central hall retaining carved timber surrounds to door openings framing timber panelled doors; and carved timber surrounds to door openings to remainder framing timber panelled doors with timber panelled shutters to window openings. Set in landscaped grounds with repointed granite ashlar piers to perimeter having cut-granite shallow pyramidal capping.
Appraisal
A house representing an integral component of the later nineteenth-century domestic built heritage of south County Dublin with the architectural value of the composition, one succeeding an adjacent house occupied by the Honourable Randall Plunket (1780-1834; Lewis 1837 II, 503), confirmed by such attributes as the compact plan form centred on a pillared portico-like doorcase; the construction in a vibrant red brick offset by silver-grey granite dressings producing a lively two-tone palette; the diminishing in scale of the openings on each floor producing a graduated visual impression; and the decorative timber work embellishing the roofline: meanwhile, aspects of the composition clearly illustrate the continued linear development of the house in the early twentieth century. Having been well maintained, the elementary form and massing survive intact together with substantial quantities of the original fabric, both to the exterior and to the interior, thus upholding the character or integrity of a house having historic connections with John Thomas Houghton (d. 1882), 'formerly of Tudor Lodge Glenageary Kingstown [Dún Laoghaire] County Dublin and of Celbridge County Kildare but late of Ballybride County Dublin' (Calendars of Wills and Administrations 1882, 340); and Rowland "Rowley" Hill Scovell (1863-1939), 'MB [from] Roman Catholic University of Dublin' (NA 1911).



