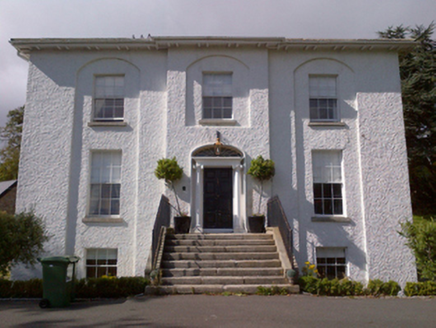Survey Data
Reg No
60260059
Rating
Regional
Categories of Special Interest
Architectural, Artistic, Historical, Social
Original Use
Country house
Date
1817 - 1837
Coordinates
324112, 221729
Date Recorded
08/12/2012
Date Updated
--/--/--
Description
Detached three-bay two-storey over part raised basement country house, extant 1837, on a square plan centred on single-bay full-height breakfront; three-bay full-height side elevations. Occupied, 1901; 1911. For sale, 2000. Vacant, 2012. For sale, 2015. Hipped slate roof on an E-shaped plan with clay ridge tiles, roughcast chimney stacks on axis with ridge having rendered capping supporting terracotta tapered pots, and cast-iron rainwater goods on timber eaves boards on slightly overhanging timber eaves having paired consoles retaining cast-iron downpipes. Roughcast walls. Segmental-headed central door opening approached by flight of eight cut-granite steps between wrought iron railings, doorcase with engaged Ionic columns on plinths supporting "Cyma Recta"- or "Cyma Reversa"-detailed cornice on blind frieze, and moulded rendered surround framing timber panelled door having fanlight. Square-headed window opening in segmental-headed recess (first floor) with cut-granite sill, and concealed dressings framing six-over-six timber sash window. Square-headed window openings in segmental-headed recesses with cut-granite sills, and concealed dressings framing three-over-three (basement) or six-over-six timber sash windows. Square-headed window openings (side elevations) centred on square-headed window openings in segmental-headed recesses with cut-granite sills, and concealed dressings framing three-over-three (basement) or six-over-six timber sash windows. Interior including (ground floor): central hall retaining carved timber surrounds to door openings framing timber panelled doors, moulded plasterwork cornice to ceiling, staircase on a dog leg plan with turned timber "spindle" balusters supporting carved timber banister, carved timber surrounds to door openings to landing framing timber panelled doors centred on carved timber surround to window opening framing timber panelled shutters on panelled riser, and moulded plasterwork cornice to ceiling; dining room (south) retaining carved timber surround to door opening framing timber panelled door with carved timber surrounds to window openings framing timber panelled shutters on panelled risers, cut-veined grey marble Classical-style chimneypiece, and moulded plasterwork cornice to ceiling; drawing room (north) retaining carved timber surrounds to door openings framing timber panelled door with carved timber surrounds to window openings framing timber panelled shutters on panelled risers, cut-veined grey marble Classical-style chimneypiece, and moulded plasterwork cornice to ceiling; and carved timber surrounds to door openings to remainder framing timber panelled doors with carved timber surrounds to window openings framing timber panelled shutters on panelled risers. Set in landscaped grounds.
Appraisal
A country house erected by Jasper Villiers Fowler (1770-1852; Goodbody 2003, 28) representing an important component of the early nineteenth-century domestic built heritage of south County Dublin with the architectural value of the composition, one rooted firmly in the contemporary late Georgian fashion, confirmed by such attributes as the deliberate alignment maximising on scenic vistas overlooking rolling grounds with glimpses of the Irish Sea and Bray Head in the near distance; the compact near-square plan form centred on a Classically-detailed doorcase not only demonstrating good quality workmanship, but also showing a pretty "spider web" fanlight; the diminishing in scale of the openings on each floor producing a graduated visual impression; and the coupled monolithic timber work embellishing a slightly oversailing roofline. A prolonged period of unoccupancy notwithstanding, the elementary form and massing survive intact together with substantial quantities of the original fabric, both to the exterior and to the interior where contemporary joinery; restrained chimneypieces; and sleek plasterwork refinements, all highlight the artistic potential of a country house having subsequent connections with James Crofton Dodwell JP (1804-84) and Jane Isabella Dodwell (née Fowler) (1807-78) 'late of Shankill House County Dublin' (Calendars of Wills and Administrations 1878, 182; 1888, 177); and Colonel Montague Maxwell Carpendale (1835-1913) and Ellen Harriette Carpendale (née Eccles) (1856-1927); and their son Major Maxwell Montague Carpendale (1883-1918) of the 36th Jacob's Horse 'who died of malaria while on active service abroad' (cf. 60260060).

