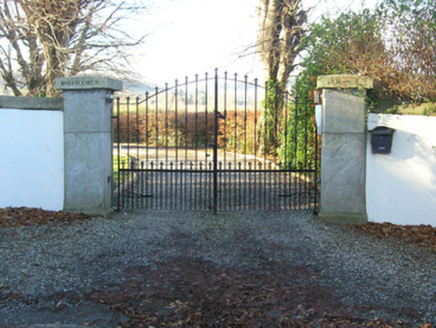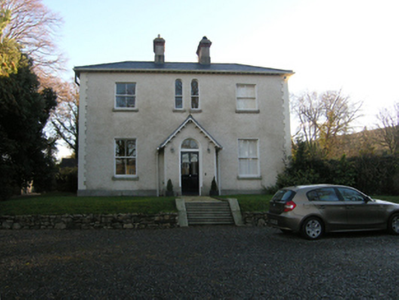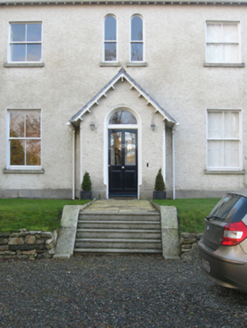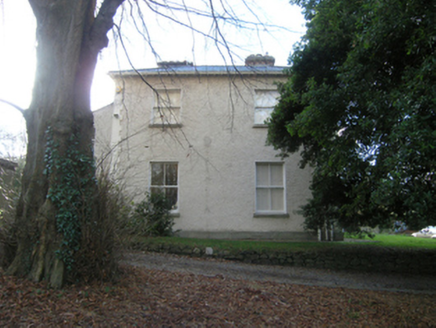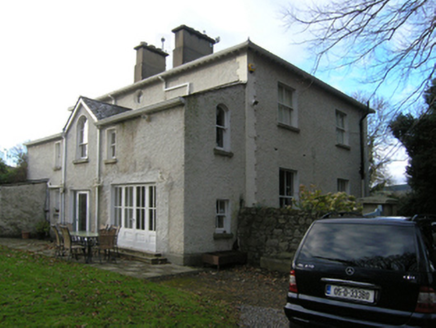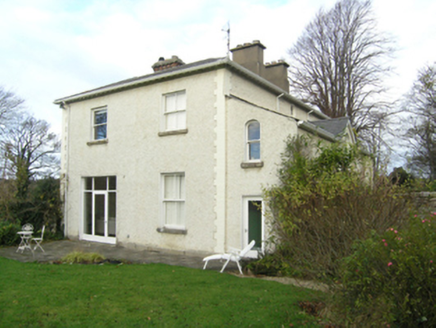Survey Data
Reg No
60260053
Rating
Regional
Categories of Special Interest
Architectural, Artistic, Historical, Social
Previous Name
Ballycorus House
Original Use
House
In Use As
House
Date
1844 - 1901
Coordinates
322233, 221634
Date Recorded
28/11/2012
Date Updated
--/--/--
Description
Detached three-bay two-storey house, occupied 1901, on a square plan centred on single-bay single-storey gabled advanced porch to ground floor; two-bay two-storey side elevations with three-bay two-storey rear (east) elevation. For sale, 2008. Hipped slate roof on an E-shaped plan; pitched (gabled) slate roof (porch), clay ridge tiles with crested terracotta ridge tiles (porch), paired rendered central chimney stacks on rendered bases having red brick header bond beaded stringcourses below stepped capping supporting terracotta or yellow terracotta tapered pots, lead-covered timber bargeboards to gable on "Cyma Recta"- or "Cyma Reversa"-detailed timber purlins, and replacement uPVC rainwater goods on "Cavetto"-detailed exposed timber rafters retaining some cast-iron downpipes. Roughcast walls on cut-granite chamfered plinth with red brick quoins to corners. Segmental-headed central door opening (porch) with cut-granite step threshold, and concealed dressings having bull nose-detailed reveals framing glazed timber panelled door having overlight. Round-headed window openings ("cheeks") with cut-granite sills, and concealed dressings framing one-over-one timber sash windows behind wrought iron bars. Paired round-headed window openings (first floor) with cut-granite sills, and concealed dressings framing one-over-one timber sash windows. Square-headed window openings with cut-granite sills, and concealed dressings framing two-over-two timber sash windows. Interior including (ground floor): vestibule; door opening into hall with glazed timber panelled double doors having sidelights on panelled risers below overlight; hall retaining carved timber surrounds to door openings framing timber panelled doors; and carved timber surrounds to door openings to remainder framing timber panelled doors with timber panelled shutters to window openings. Set in landscaped grounds with cut-granite piers to perimeter having shallow pyramidal capping supporting "Fleur-de-Lys"-detailed wrought iron double gates.
Appraisal
A house representing an important component of the nineteenth-century domestic built heritage of south County Dublin with the architectural value of the composition, possibly one of the 'various villa residences [adorning] the lower banks of Carrickgollogan [from where] magnificent views are obtained under various modifications of the beautiful district lying around' (Fraser 1862, 71-2), suggested by such attributes as the deliberate alignment maximising on scenic vistas overlooking rolling grounds with the Dublin Mountains as a picturesque backdrop in the distance; the compact near-square plan form centred on an expressed porch; and the diminishing in scale of the openings on each floor producing a graduated visual impression. Having been well maintained, the elementary form and massing survive intact together with substantial quantities of the original fabric, both to the exterior and to the interior where contemporary joinery; restrained chimneypieces; and sleek plasterwork refinements, all highlight the modest artistic potential of a house having historic connections with Humphrey Minchin Bourne (1824-1908), 'Barrister late of Ballycorus House Kilternan County Dublin' (Calendars of Wills and Administrations 1908, 31).
