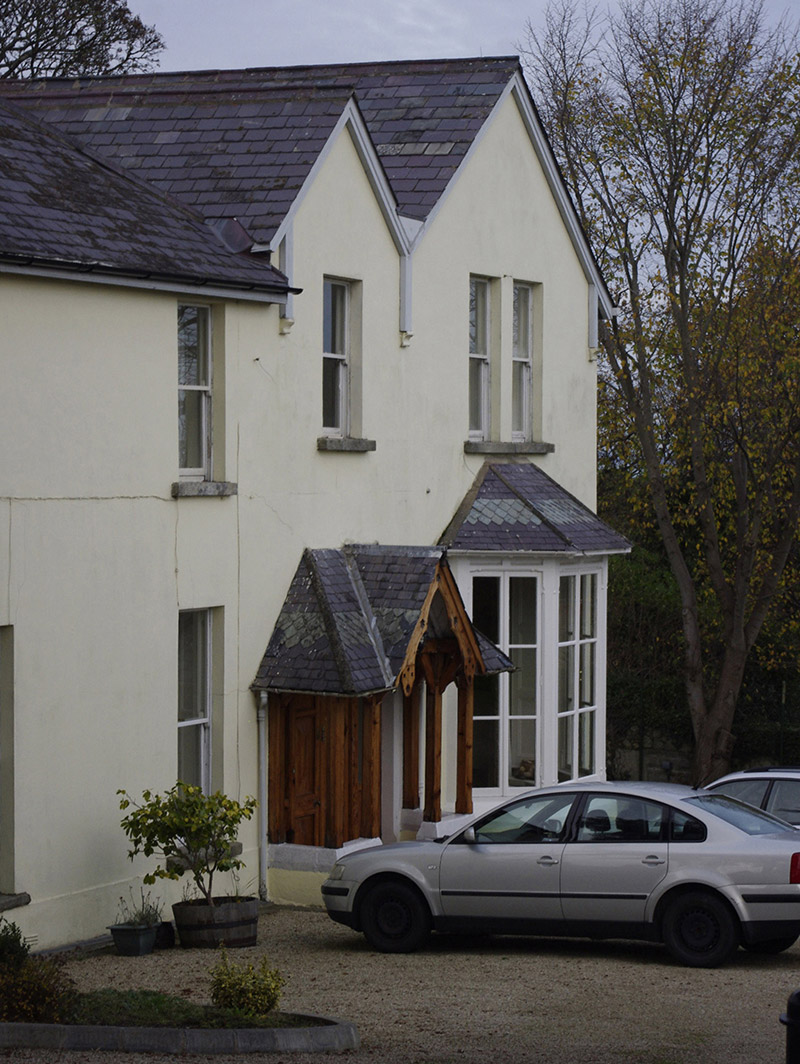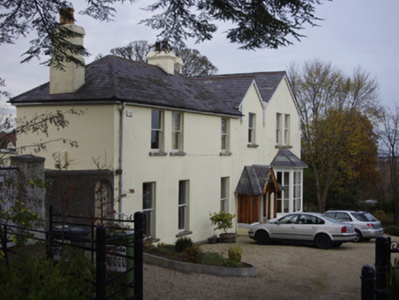Survey Data
Reg No
60230145
Rating
Regional
Categories of Special Interest
Architectural, Artistic, Historical, Social
Previous Name
Clareview
Original Use
House
In Use As
House
Date
1860 - 1865
Coordinates
322217, 225102
Date Recorded
12/04/2016
Date Updated
--/--/--
Description
Detached four-bay two-storey split-level house, built 1865; extant 1866, on an F-shaped plan; single-bay (south) or three-bay (north) two-storey side elevations. Occupied, 1901; 1911. Pitched double gable-fronted slate roof (north) abutting hipped slate roof on a T-shaped plan (south), roll moulded clay ridge tiles, rendered buttressed chimney stacks (north) or rendered chimney stacks (south) having corbelled stepped capping supporting terracotta tapered pots, timber bargeboards to gables on "Cavetto" corbels, and cast-iron rainwater goods on timber eaves boards on thumbnail beaded exposed timber rafters retaining cast-iron downpipes. Rendered walls on rendered "bas-relief" plinth. Segmental-headed off-central door opening with timber panelled double doors having sidelights on panelled risers below overlight. Square-headed window openings including paired square-headed window openings with cut-granite sills, and concealed dressings framing one-over-one timber sash windows. Square-headed window openings (remainder) with cut-granite sills, and concealed dressings framing one-over-one timber sash windows. Set in landscaped grounds.
Appraisal
A house representing an integral component of the mid nineteenth-century domestic built heritage of south County Dublin with the architectural value of the composition, one most likely repurposing an earlier house annotated as "Clareview" on the first edition of the Ordnance Survey (surveyed 1837; published 1843), suggested by such attributes as compact plan form off-centred on a pillared porch showing a "picturesque" two-tone slate finish; the diminishing in scale of the coupled openings on each floor producing a graduated visual impression with the principal "apartment" or reception room defined by a polygonal bay window; and the restrained timber work embellishing the roofline. Having been well maintained, the elementary form and massing survive intact together with substantial quantities of the original fabric, both to the exterior and to the interior where contemporary joinery; and plasterwork refinements, all highlight the artistic potential of the composition. Furthermore, a lengthy walled garden (----); and a gate lodge (see 60260209), all continue to contribute positively to the group and setting values of a diminished estate having historic connections with John Dawson Read (----), 'Solicitor' (NA 1901; NA 1911).



