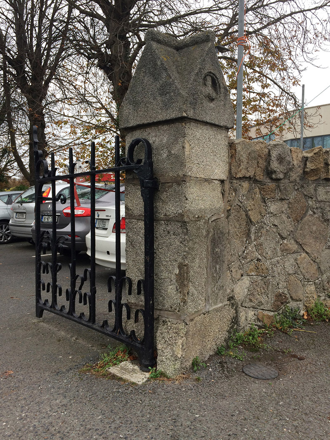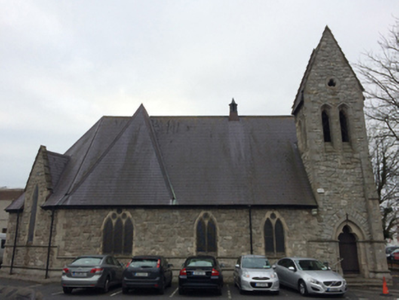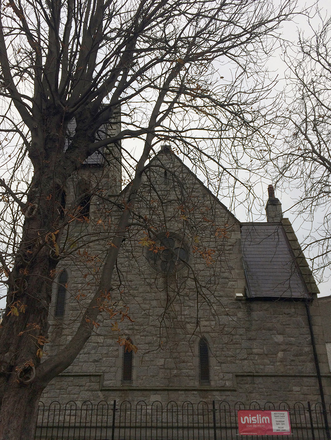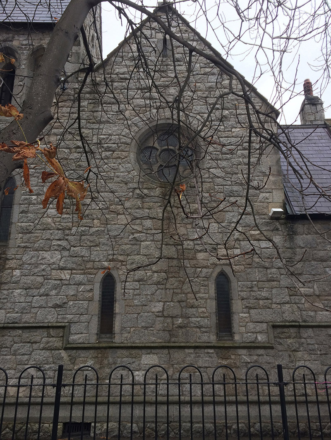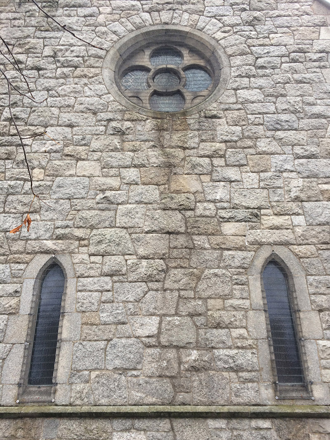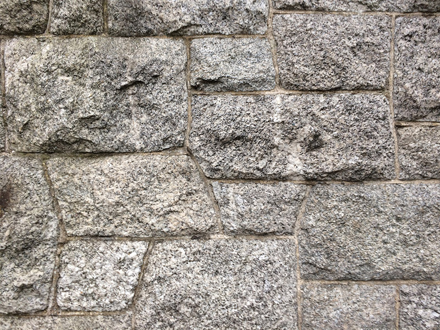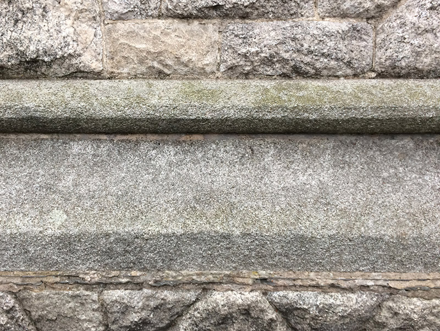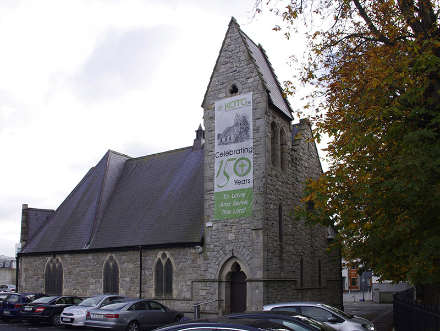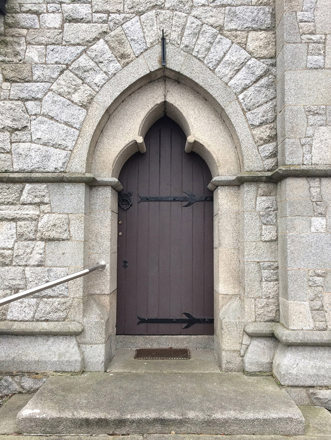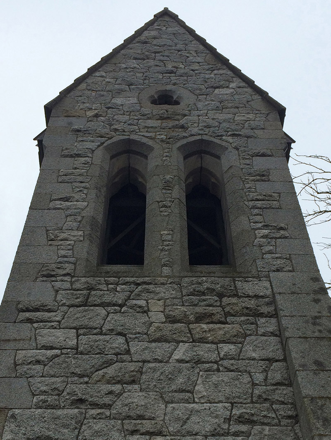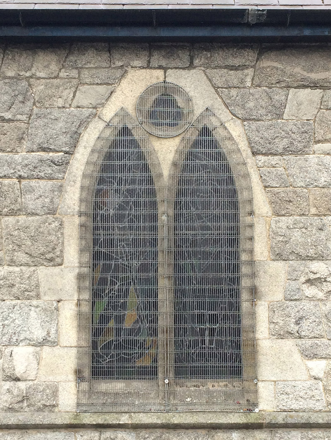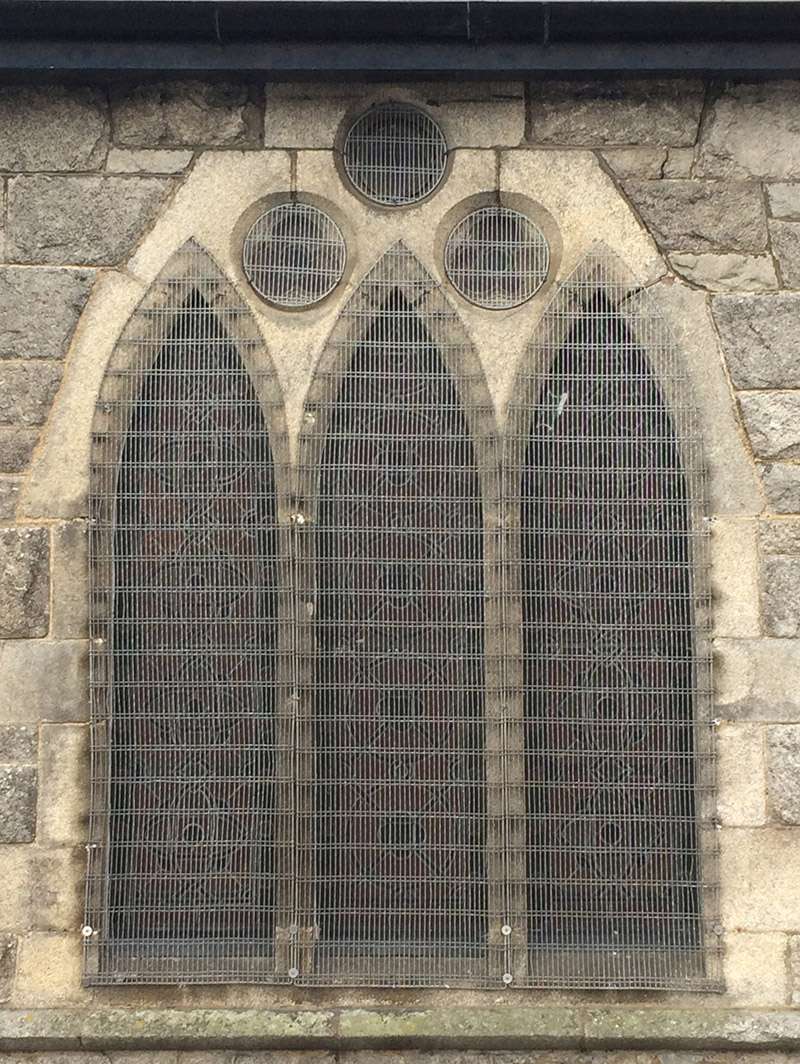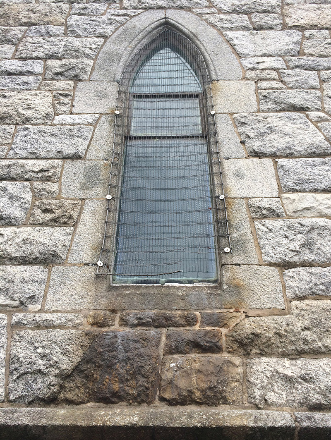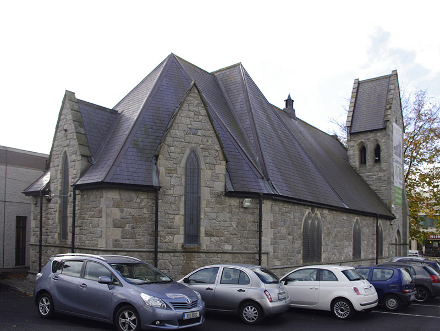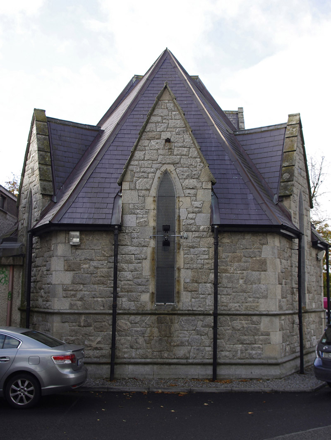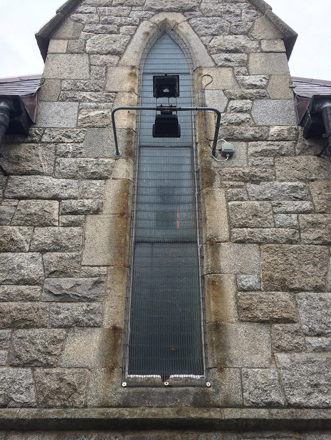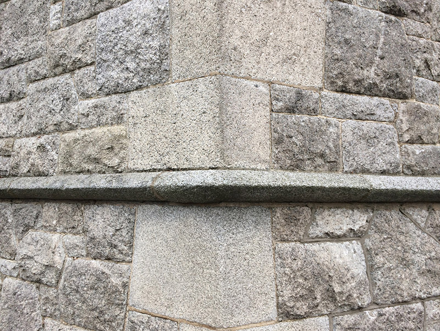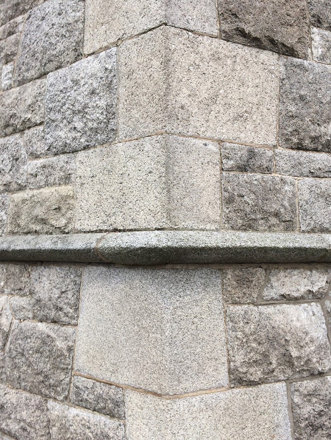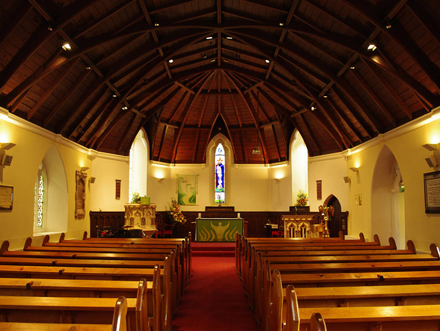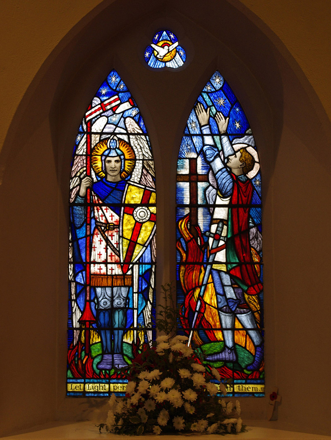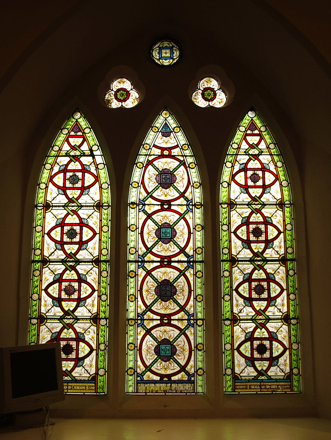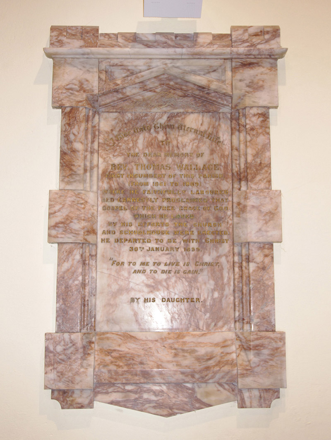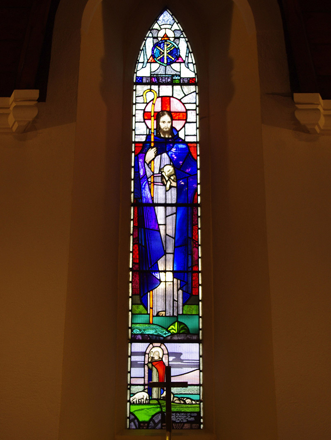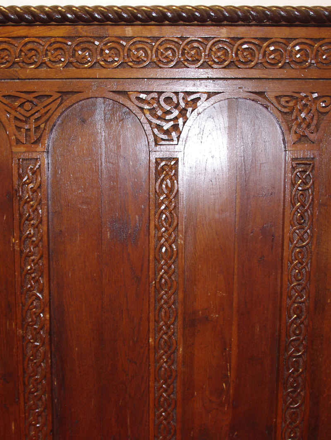Survey Data
Reg No
60230127
Rating
Regional
Categories of Special Interest
Archaeological, Architectural, Artistic, Historical, Social, Technical
Original Use
Church/chapel
In Use As
Church/chapel
Date
1860 - 1865
Coordinates
322618, 226916
Date Recorded
28/11/2016
Date Updated
--/--/--
Description
Detached five-bay double-height Ecclesiastical Commissioners' Church of Ireland church, designed 1863; built 1863-4; consecrated 1864, on a rectangular plan comprising four-bay double-height nave opening into single-bay double-height apse (east) on an engaged half-octagonal plan; single-bay three-stage engaged tower (north-west) on a square plan. In occasional use, 1923-56. Reroofed, 2005. Replacement pitched and hipped slate roof on a T-shaped plan abutting half-octagonal slate roof including gablets (east), roll moulded clay ridge tiles with pressed iron ridges to hips, cut-granite "slated" coping to gable to entrance (west) front, and cast-iron rainwater goods on boxed eaves retaining cast-iron downpipes. Tuck pointed snecked rock faced granite walls on cut-granite chamfered cushion course on cut-granite chamfered plinth with hammered granite flush quoins to corners. Lancet window openings in bipartite arrangement with cut-granite chamfered sill course, and hammered granite block-and-start surrounds having chamfered reveals framing iron mesh storm panels over fixed-pane fittings. Lancet window openings in tripartite arrangement (east) with cut-granite chamfered sill course, and hammered granite block-and-start surrounds having chamfered reveals framing iron mesh storm panels over fixed-pane fittings having stained glass margins centred on leaded stained glass panels. Lancet window openings (apse) with cut-granite chamfered sill course, and hammered granite block-and-start surrounds having chamfered reveals framing iron mesh storm panels over fixed-pane fittings having leaded stained glass panels. Quatrefoil "Rose Window" to gable to entrance (west) front with cut-granite surround having chamfered reveals framing iron mesh storm panel over fixed-pane fittings. Interior including vestibule (west); square-headed door opening into nave with replacement glazed double doors having overlight; full-height interior open into roof with reclaimed baptismal font, timber boarded choir gallery (west) on an elliptical plan supporting timber panelled pipe organ (1907) in round-headed alcove, carpeted central aisle between timber pews, polished brass wall monument with cut-white marble wall monument, Caen stone Gothic-style pulpit (1891) with Caen stone Gothic-style lectern (1891), carpeted stepped dais to chancel (east) with Celtic strapwork-detailed timber panelled wainscoting (1898) supporting rope twist-detailed dado rail centred on cloaked altar below stained glass memorial "East Window" (1931), and exposed timber roof construction on flush beaded cornice with wind braced timber boarded polygonal vaulted ceiling. Set in relandscaped grounds with cut-granite piers to perimeter having trefoil-detailed roll moulded gabled capping supporting cast-iron double gates.
Appraisal
A church erected to designs signed (10th April 1863) by William John Welland (c.1832-96) and William Gillespie (1818-99), Architects to the Ecclesiastical Commissioners (appointed 1860), representing an important component of the mid nineteenth-century ecclesiastical heritage of south County Dublin with the architectural value of the composition, one recalling the Sir Thomas Newenham Deane (1827-99)-designed Holy Trinity Church (1869-71), Westport, County Mayo, confirmed by such attributes as the compact rectilinear plan form opening into a polygonal apse; the rock faced surface finish offset by silver-grey dressings not only demonstrating good quality workmanship, but also producing a shimmering two-tone palette; the slender profile of the openings underpinning a "medieval" Gothic theme; and the gabled tower embellishing a high pitched roof '[presenting] elevations preparatory to the formation of transepts when required' (The Dublin Builder 1st August 1864, 154). Having been well maintained, the elementary form and massing survive intact together with substantial quantities of the original fabric, both to the exterior and to the vaulted interior where a font reclaimed from the medieval Grange Church [SMR DU023-016----]; a pipe organ supplied (1907) by Peter Conacher and Company (established 1854) of Huddersfield and Dublin; contemporary joinery; a wall monument commemorating 'Reverend Thomas Wallace [d. 1899] by [whose] efforts the church and schoolhouse were erected'; reclaimed 'Irish Oak formerly part of the roof of Trinity College Dublin 1698'; and the Welland Memorial "East Window" supplied (1931) by An Túr Gloine (opened 1903) of Dublin to a design by Hubert McGoldrick (1897-1967), all highlight the artistic potential of the composition: meanwhile, an exposed timber roof construction pinpoints the engineering or technical dexterity of a church making a pleasing visual statement in Kill Lane. NOTE: A pair of war memorials commemorate Major Richard Fielding Morrison (1890-1918) and Sub-Lieutenant Robert Herman Grant Morrison (1891-1914) of Johnstown House (cf. 60230139); and Captain George Paton Smyth (1914-44) '[who] was taken prisoner-of-war [and] died in enemy hands on the Java Seas'.
