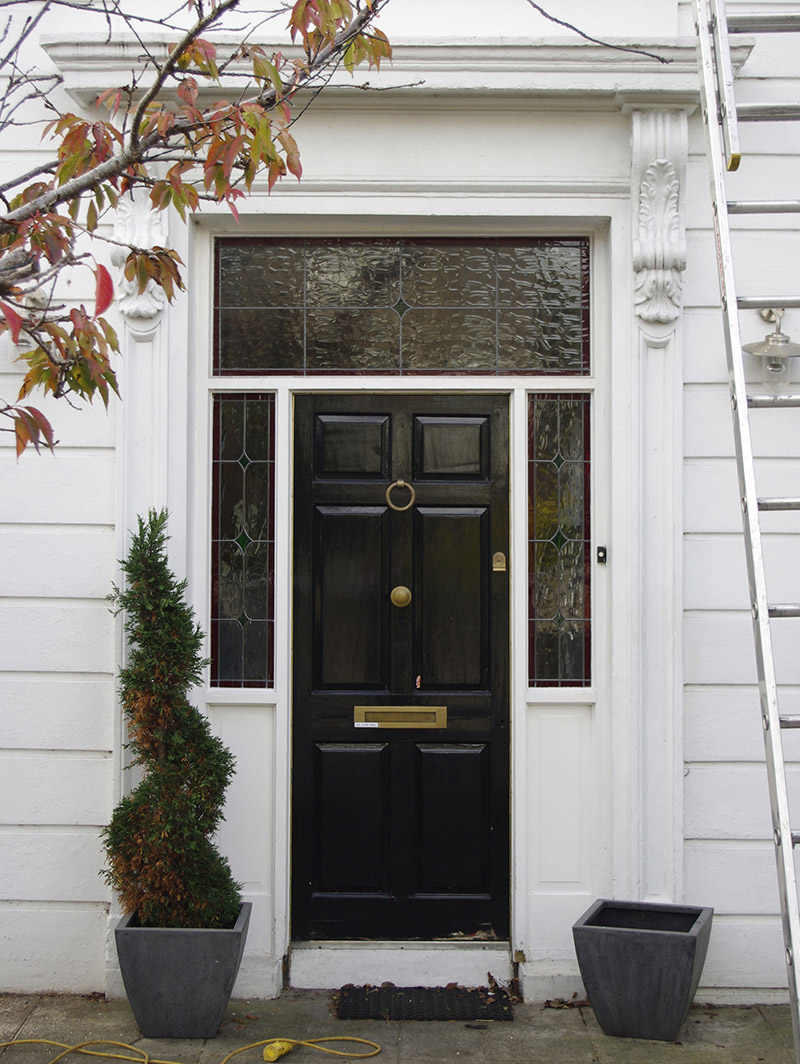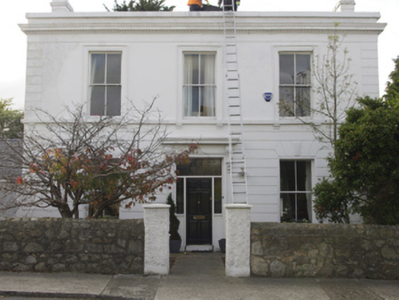Survey Data
Reg No
60230121
Rating
Regional
Categories of Special Interest
Architectural, Artistic, Historical, Social
Original Use
House
In Use As
Crèche/pre-school
Date
1844 - 1887
Coordinates
322375, 228183
Date Recorded
12/04/2016
Date Updated
--/--/--
Description
Detached three-bay two-storey house, extant 1887, on a T-shaped plan with single-bay (single-bay deep) two-storey double-pile lower central return (west). Occupied, 1911. Adapted to alternative use, 1994. Pitched slate roof behind parapet; hipped and pitched double-pile (M-profile) slate roof (west), clay ridge tiles, rendered coping to gables with rendered chimney stacks to apexes having corbelled stepped stringcourses below capping supporting terracotta tapered pots, and concealed rainwater goods. Rendered channelled wall (ground floor); rendered, ruled and lined surface finish (first floor) with rusticated rendered piers to corners supporting dentilated "Cyma Recta" or "Cyma Reversa" cornice on blind frieze below parapet having rendered coping; rendered, ruled and lined surface finish (remainder). Square-headed central door opening with step threshold, and rendered doorcase with panelled pilasters supporting "Cyma Recta" or "Cyma Reversa" hood moulding on "Acanthus"-detailed fluted consoles framing replacement timber panelled door having sidelights on panelled risers below overlight. Square-headed flanking window openings in square-headed "bas-relief" recesses with cut-granite sills, and concealed dressings centred on vermiculated keystones framing two-over-two timber sash windows. Square-headed window openings (first floor) with sill course on consoles, and moulded rendered surrounds framing two-over-two timber sash windows. Interior including (ground floor): central hall retaining carved timber surrounds to door openings framing timber panelled doors; and carved timber surrounds to door openings to remainder framing timber panelled doors with timber panelled shutters to window openings. Set back from line of road with roughcast piers to perimeter having shallow pyramidal capping.
Appraisal
A house representing an integral component of the mid nineteenth-century domestic built heritage of south County Dublin with the architectural value of the composition suggested by such attributes as the compact plan form centred on a Classically-detailed doorcase; the uniform or near-uniform proportions of the openings on each floor; and the parapeted roofline. Having been well maintained, the elementary form and massing survive intact together with substantial quantities of the original fabric, both to the exterior and to the interior, thus upholding the character or integrity of a house having historic connections with the Ryan family including Daniel Ryan (d. 1887), 'Retired Superintendent of Police late of Rowan House Blackrock County Dublin' (Calendars of Wills and Administrations 1887, 607); and Edward Joseph Ryan (1845-1923), 'Retired Civil Servant Upper Division Companion of the Imperial Service Order' (NA 1911).



