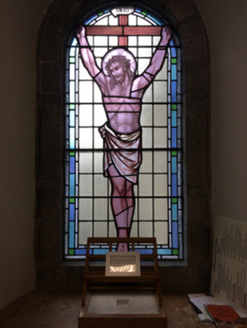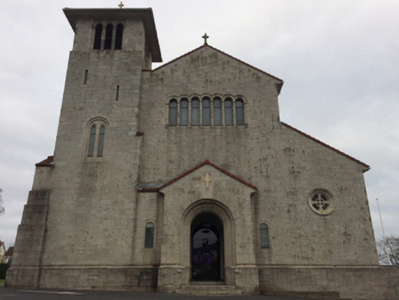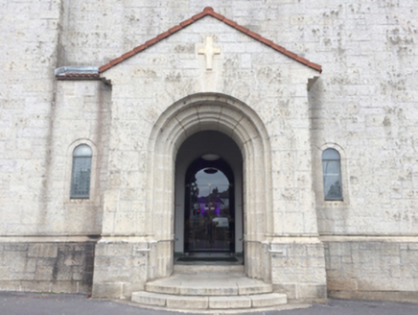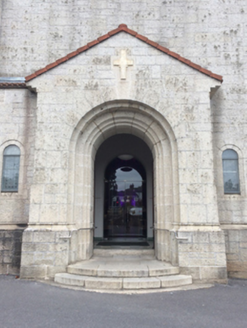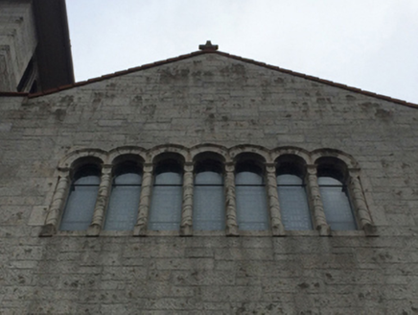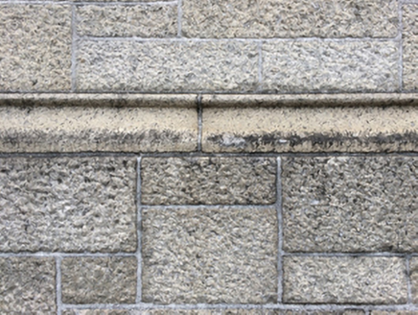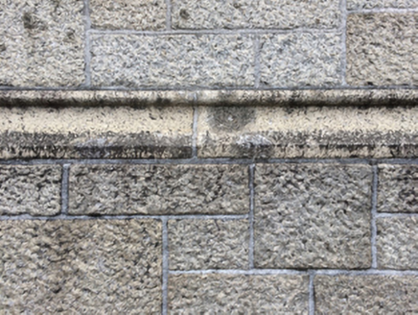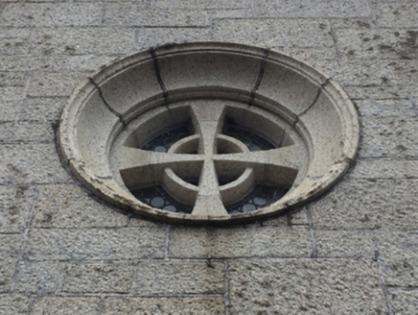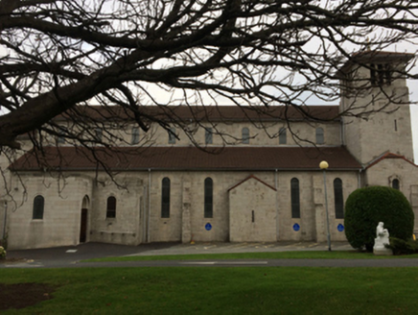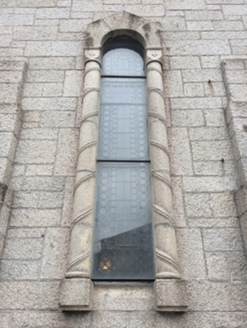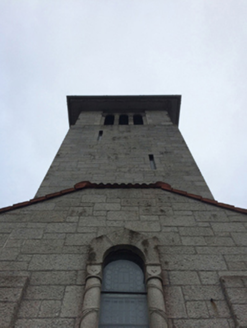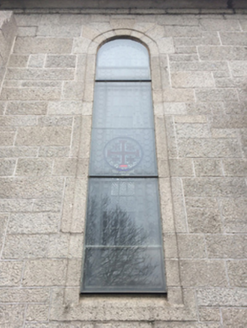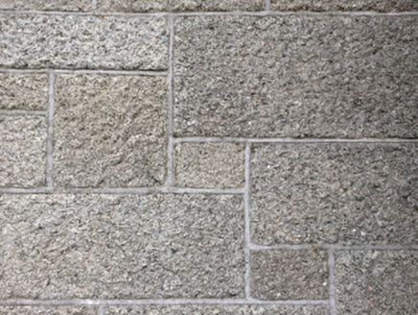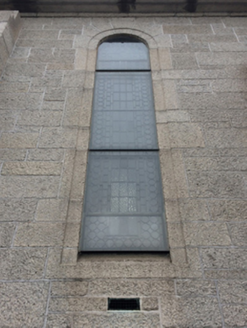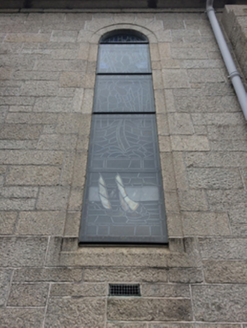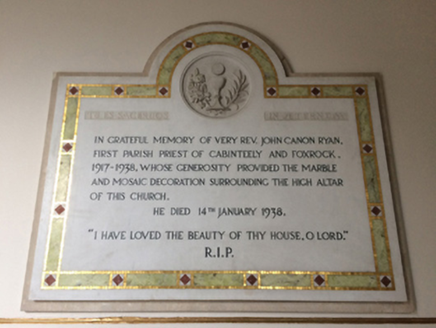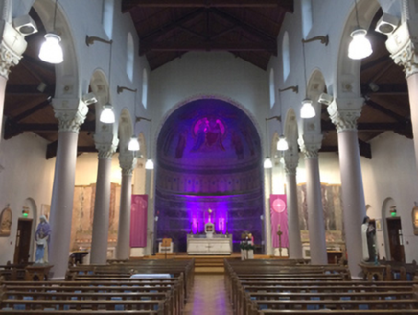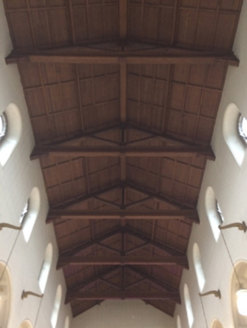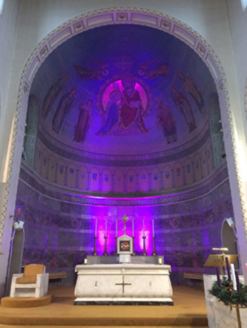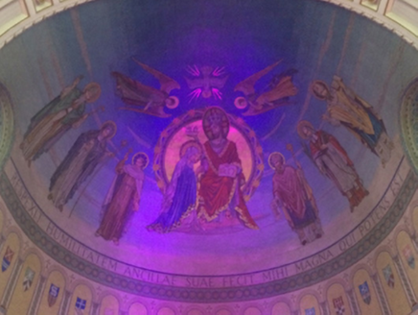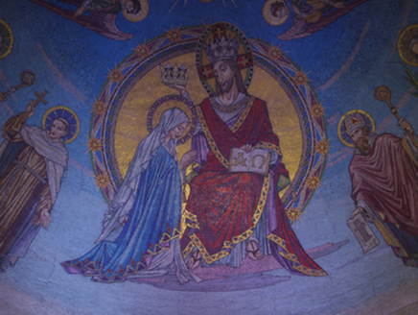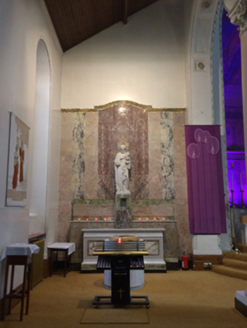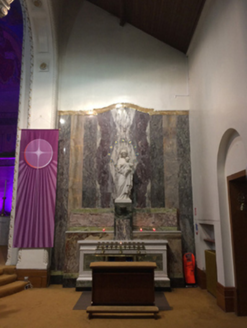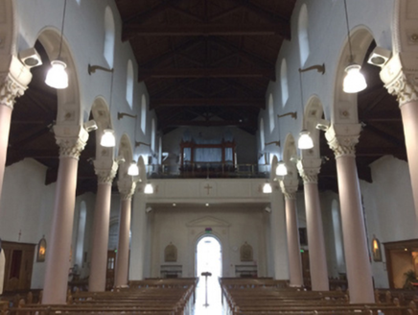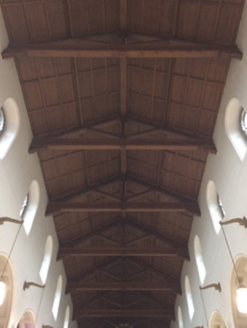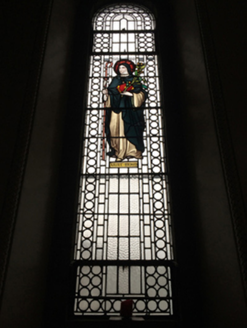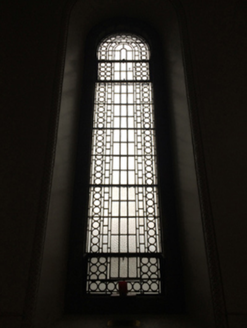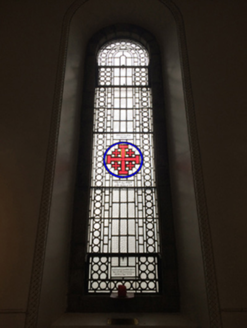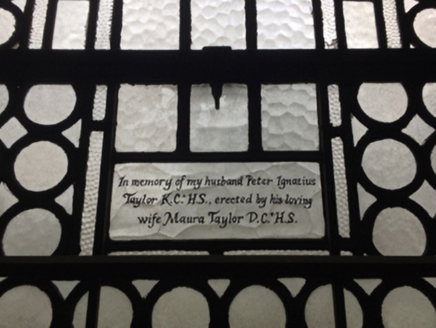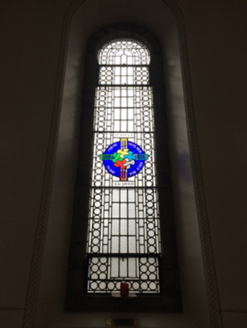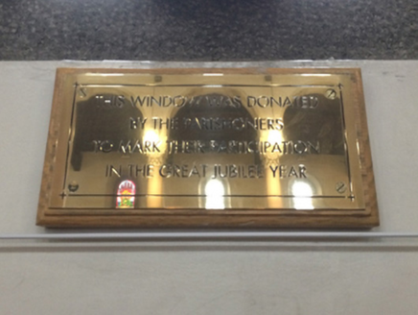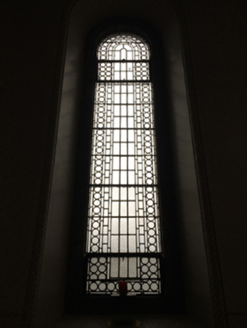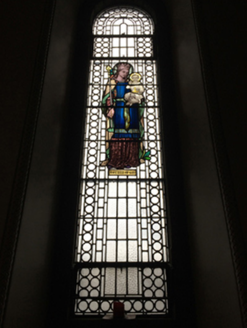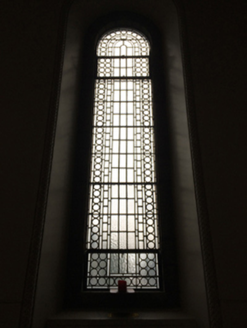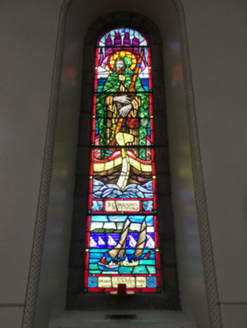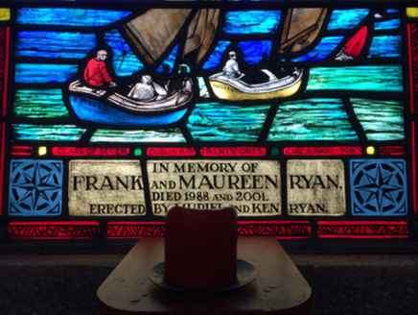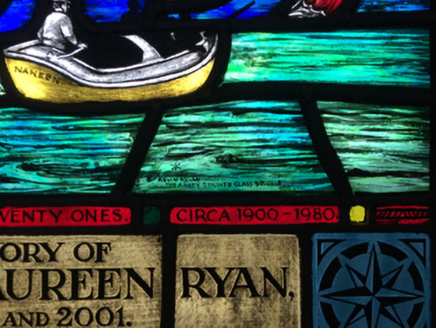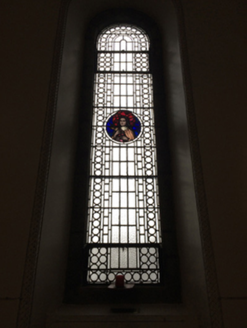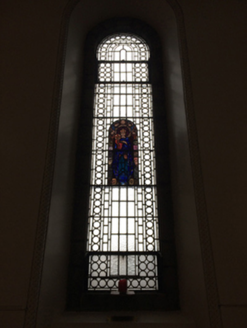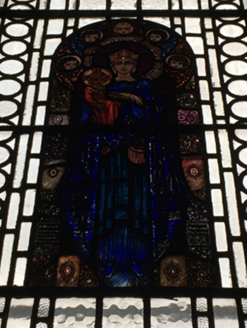Survey Data
Reg No
60230099
Rating
Regional
Categories of Special Interest
Architectural, Artistic, Historical, Social, Technical
Original Use
Church/chapel
In Use As
Church/chapel
Date
1930 - 1940
Coordinates
321893, 226397
Date Recorded
28/11/2016
Date Updated
--/--/--
Description
Detached ten-bay double-height Catholic church, built 1933-5, on a rectangular plan comprising nine-bay double-height nave opening into nine-bay single-storey lean-to side aisles centred on single-bay double-height apse (north) on a half-octagonal plan; single-bay four-stage tower (south-west) on a square plan. Renovated with sanctuary reordered. Pitched profiled terracotta tile roof; lean-to profiled terracotta tile roofs (side aisles); half-octagonal profiled terracotta tile roof (apse), terracotta ridge tiles with Cross finials to apexes, and cast-iron rainwater goods on cut-granite corbelled stepped cornices retaining cast-iron downpipes. Tuck pointed snecked granite walls with cut-granite stepped battered buttresses; tuck pointed snecked granite wall to entrance (south) front on cut-granite moulded cushion course on snecked granite plinth with cut-granite flush quoins to corners. Round-headed window openings (clerestorey) with cut-granite block-and-start surrounds having "bas-relief" stepped reveals framing storm glazing over fixed-pane fittings having stained glass margins centred on square glazing bars. Round-headed window openings (side aisles) with cut-granite block-and-start surrounds having "bas-relief" stepped reveals framing storm glazing over fixed-pane fittings having stained glass margins centred on leaded stained glass roundels. Round-headed door opening to entrance (south) front approached by two cut-granite steps with cut-granite block-and-start surround having stepped rebated reveals framing timber boarded double doors. Grouped round-headed window openings to gable with cut-granite engaged colonette mullions supporting granite ashlar archivolts with "Cavetto" hood mouldings framing storm glazing over fixed-pane fittings having stained glass margins centred on square glazing bars. Interior including vestibule (south); round-headed door opening into nave; full-height interior open into roof with organ gallery (south) supporting timber panelled pipe organ, herring bone-pattern timber parquet central aisle between cruciform-detailed timber pews, round-headed arcades on Composite pillars, exposed strutted King post timber roof construction on fluted corbels with wind braced timber boarded or tongue-and-groove timber panelled ceiling in carved timber frame, carpeted stepped dais to sanctuary (north) reordered with cut-veined white marble altar, carpeted stepped daises to side altars supporting cut-veined white marble panelled altars, and exposed strutted timber roof construction (side aisles) with wind braced timber boarded or tongue-and-groove timber panelled ceilings on carved timber cornices. Set in landscaped grounds on a corner site.
Appraisal
A church erected to a design by John Joseph Robinson (1887-1965) of Merrion Square, Dublin (Irish Builder 1934, 1101), representing an important component of the twentieth-century ecclesiastical heritage of south County Dublin with the architectural value of the composition, one succeeding the so-called "Tin Church" erected (1906) by Reverend John Ryan (d. 1938) at Foxrock (Clare 2012, n.p.), confirmed by such attributes as the rectilinear plan form, aligned along a liturgically-incorrect axis; the construction in a gleaming silver-grey granite demonstrating good quality workmanship; the slender profile of the openings underpinning a streamlined Romanesque theme; and the arcaded "Hacienda"-like "campanile" embellishing the roofline as a prominent eye-catcher in the landscape. Having been well maintained, the elementary form and massing survive intact together with substantial quantities of the original fabric, both to the exterior and to the arcaded interior reordered in accordance with the liturgical reforms sanctioned by the Second Ecumenical Council of the Vatican (1962-5) where contemporary joinery; a window in the style of Harry Clarke (1889-1931) of Dublin; the Ryan Memorial Window supplied (2001) by Abbey Stained Glass Studios (established 1944) of Dublin to a design by Kevin Kelly (b. 1925); polychromatic marble work; and gilded mosaic work installed by Ludwig Oppenheimer Limited (established 1865) of Old Trafford, Manchester, to a design by Robinson working in collaboration with Earley Studios Limited (closed 1975) of Dublin, all highlight the artistic potential of the composition: meanwhile, an exposed timber roof construction pinpoints the engineering or technical dexterity of a church making an imposing visual statement in a suburban setting.
