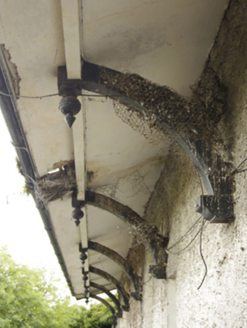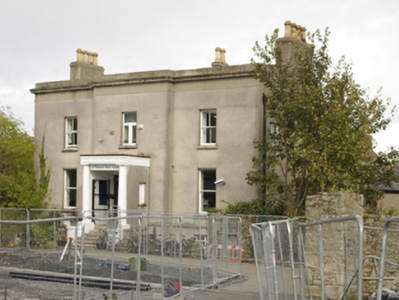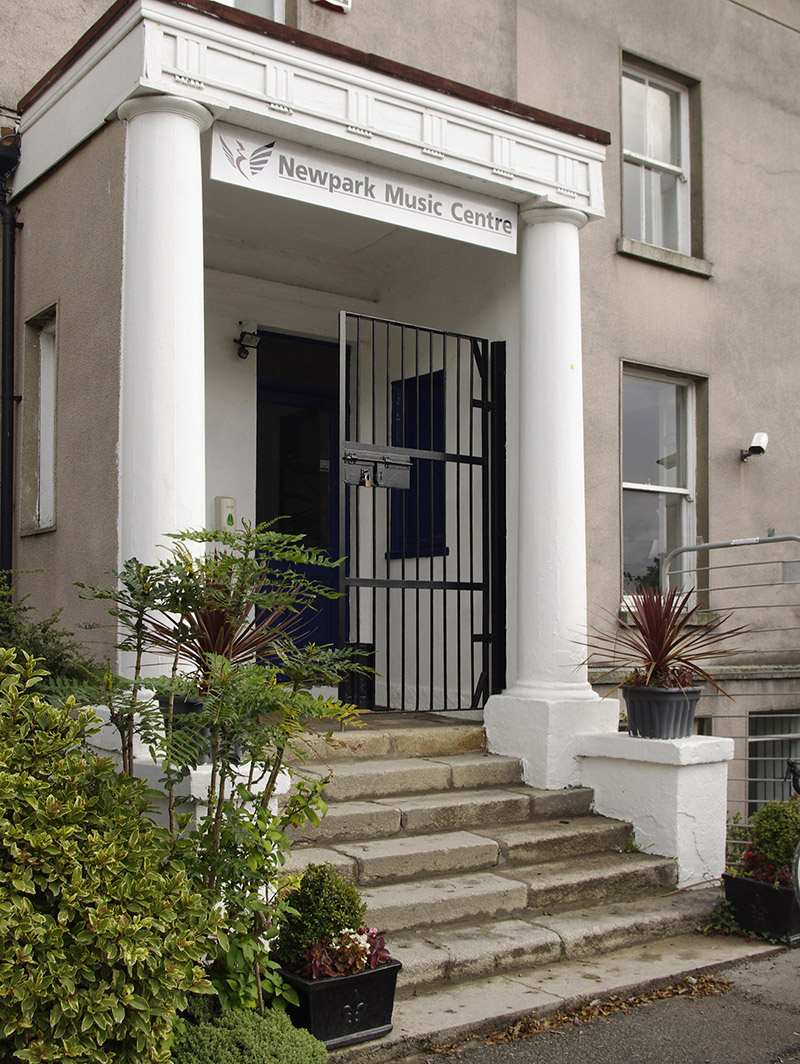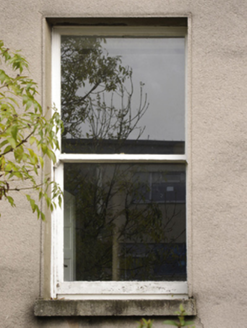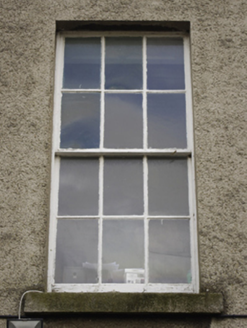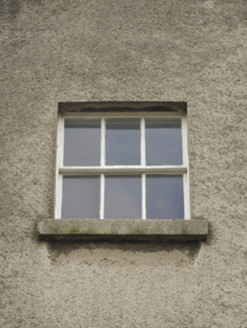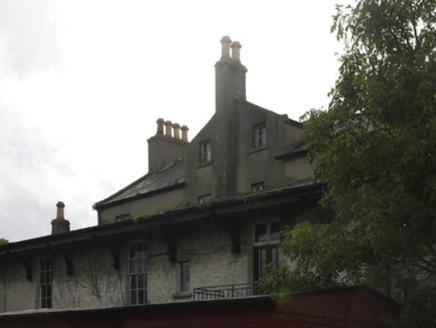Survey Data
Reg No
60230091
Rating
Regional
Categories of Special Interest
Architectural, Artistic, Historical, Social
Original Use
House
In Use As
School
Date
1700 - 1796
Coordinates
321956, 228151
Date Recorded
28/11/2016
Date Updated
--/--/--
Description
Detached three-bay two-storey over part raised basement house with dormer attic, extant 1796, on a T-shaped plan centred on single-bay full-height breakfront with single-bay single-storey flat-roofed projecting open porch to ground floor; three-bay full-height rear (north) elevation with three-bay single-storey lean-to projection to ground floor. Sold, 1867. Occupied, 1911. Adapted to alternative use, 1979. Pitched slate roof on a cruciform plan behind parapet centred on pitched (gabled) slate roofs; lean-to slate roof (projection), clay or terracotta ridge tiles, rendered coping to gables with rendered chimney stacks to apexes having stepped capping supporting terracotta or yellow terracotta tapered pots, rendered coping to gable (north) with rendered chimney stack to apex having stepped capping supporting terracotta or yellow terracotta tapered pots, and concealed rainwater goods retaining cast-iron octagonal or ogee hoppers and downpipes. Replacement cement rendered wall to front (south) elevation on cut-granite chamfered cushion course on cement rendered base with cut-granite "Cyma Recta"- or "Cyma Reversa"-detailed cornice on blind frieze below parapet; roughcast surface finish (remainder). Paired square-headed central door openings approached by flight of seven cut-granite steps with concealed dressings framing glazed timber panelled doors having overlights. Square-headed window openings with cut-granite sills, and concealed dressings framing one-over-one (ground floor) or two-over-two (first floor) timber sash windows centred on timber casement window. Square-headed window openings to side elevations with cut-granite sills, and concealed dressings framing six-over-six (ground floor) or three-over-three (first floor) timber sash windows without horns. Square-headed window openings to rear (north) elevation centred on paired square-headed window openings with cut-granite sills, and concealed dressings framing two-over-two timber sash windows centred on timber casement windows. Square-headed window openings (projection) with cut-granite sills, and concealed dressings framing six-over-six timber sash windows without horns. Interior including (ground floor): central hall retaining carved timber surrounds to door openings framing timber panelled doors, double staircase with timber balusters supporting carved timber banisters centred on chamfered timber newel, and carved timber surrounds to door openings to landing framing timber panelled doors; and carved timber surrounds to door openings to remainder framing timber panelled doors with carved timber surrounds to window openings framing timber panelled shutters. Set in shared grounds.
Appraisal
A house representing an integral component of the late eighteenth-century domestic built heritage of south County Dublin with the architectural value of the composition, one described (1796) as 'the villa of Joseph Atkinson [1743-1818] who has distinguished himself in the literary world by having written the comedy of Mutual Deception and the favourite comic opera of the Match for a Widow' (Ferrar 1796, 77), suggested by such attributes as the compact plan form centred on a somewhat featureless pillared portico; the diminishing in scale of the openings on each floor producing a graduated visual impression; and the parapeted roofline. Having been reasonably well maintained, the elementary form and massing survive intact together with quantities of the historic or original fabric, both to the exterior and to the interior, including some crown or cylinder glazing panels in hornless sash frames: meanwhile, contemporary joinery; and sleek plasterwork refinements, all highlight the modest artistic potential of the composition. Furthermore, a nearby gate lodge (see 60230092) continues to contribute positively to the group and setting values of a self-contained suburban estate having historic connections with Joseph Atkinson Junior (d. 1861) '[of] Upper Mount-street [Dublin] and Melfield Newtown park Blackrock' (Dublin Almanac and General Register for Ireland 1849, 456); and Michael Frederick Crowe JP (1815-1902), 'Retired Builder late of Melfield Blackrock County Dublin' (Calendars of Wills and Administrations 1902, 93).
