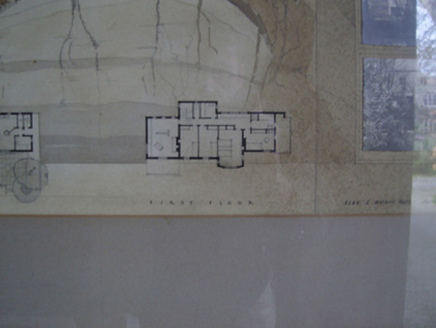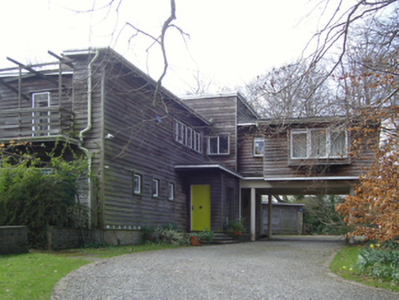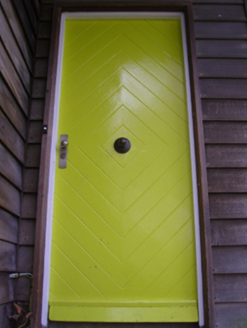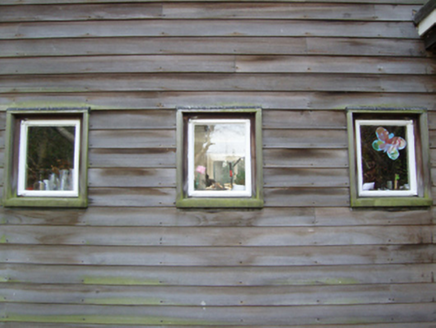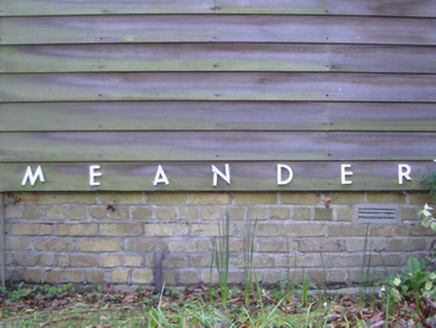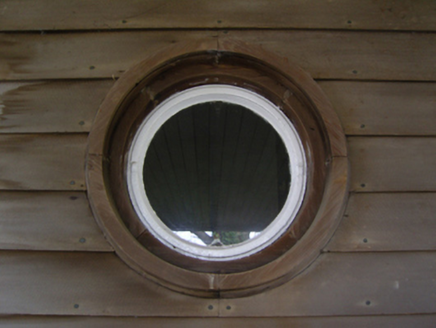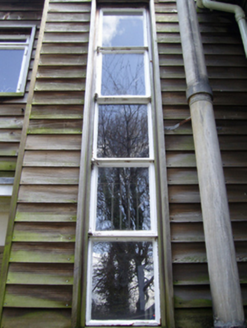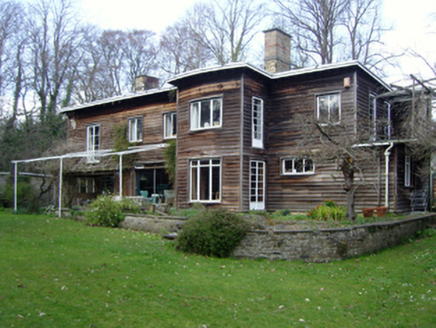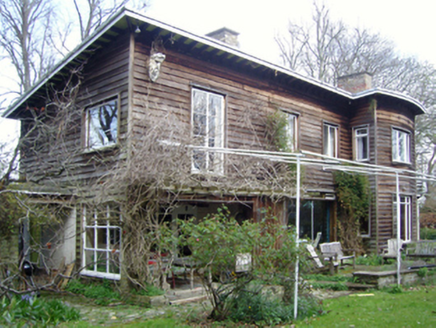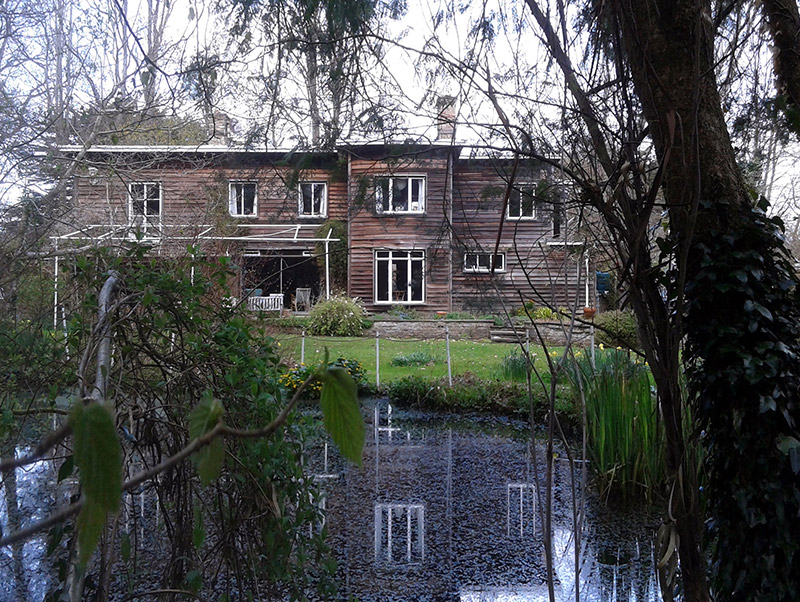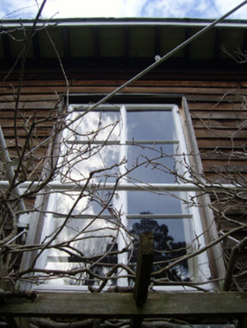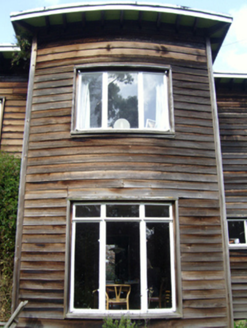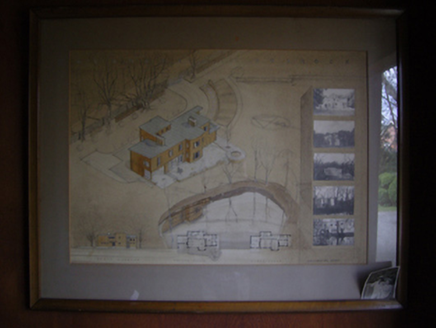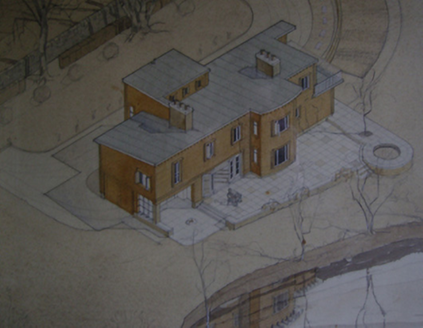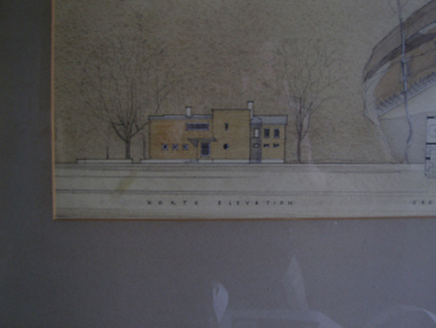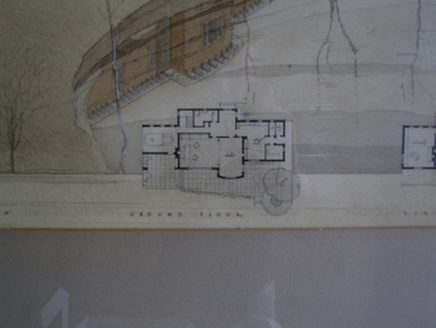Survey Data
Reg No
60230053
Rating
National
Categories of Special Interest
Architectural, Artistic, Historical, Social
Original Use
House
In Use As
House
Date
1935 - 1940
Coordinates
321732, 226005
Date Recorded
12/04/2016
Date Updated
--/--/--
Description
Detached four-bay two-storey mono-pitched house, built 1939, on an asymmetrical plan with single-bay single-storey flat-roofed projecting porch to ground floor abutting single-bay two-storey mono-pitched higher projection; five-bay two-storey rear (south) elevation with single-bay two-storey projection on a shallow segmental bowed plan. Felt-covered mono-pitched roofs with yellow brick Running bond chimney stacks having concrete capping, and cast-iron rainwater goods on timber eaves boards on overhanging exposed timber rafters retaining cast-iron octagonal or ogee hoppers and downpipes. Cedar boarded concrete block walls on yellow brick English Garden Wall bond base. Square-headed door opening approached by flight of three flagged yellow brick header bond steps with timber surround framing diagonal timber boarded door. Square-headed window openings with timber surrounds framing steel casement windows. Set in landscaped grounds with lichen-spotted cut-granite monolithic piers to perimeter supporting flat iron gate.
Appraisal
A house erected to a design by Alan Hodgson Hope (1909-65) representing an important component of the twentieth-century domestic built heritage of south County Dublin with the architectural value of the composition, one 'exploring Scandinavian modernism rather than Mediterranean modernism' (Becker 1997, 117), confirmed by such attributes as the asymmetrical plan form; the cedar boarded surface finish; the slight diminishing in scale of the openings on each floor producing a graduated visual impression with some of those openings showing horizontal glazing bars; and the oversailing roofline: meanwhile, a cantilevered projection illustrates the later "improvement" of the house expressly to give the architect's children a room to wallpaper (pers. comm. 12th April 2016). Having been well maintained, the elementary form and massing survive intact together with substantial quantities of the original fabric, both to the exterior and to the plywood-sheeted interior, thus upholding the character or integrity of a house 'which has grown and matured together with its garden to make an ensemble appealing more to the senses than to the mind' (ibid., 117).
